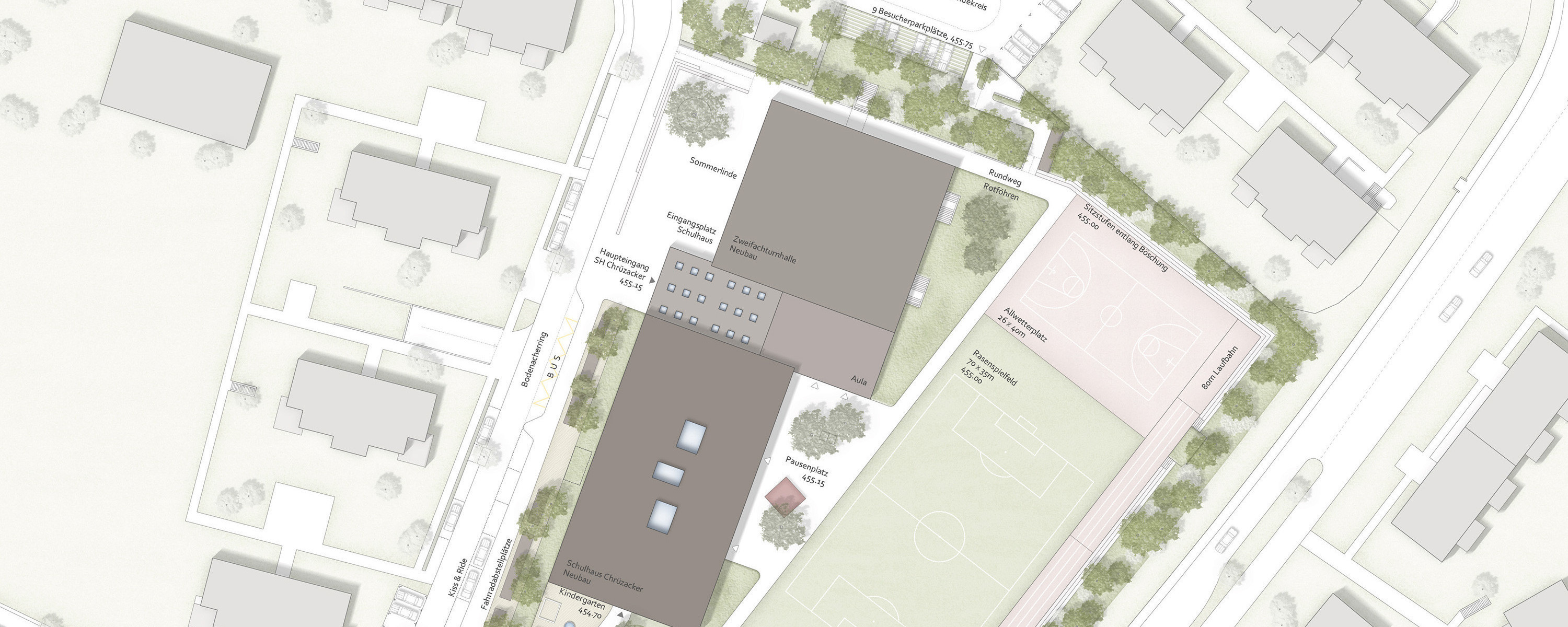To the southeast of the center of the municipality of Bassersdorf, the new Chrüzacker primary school with kindergarten and day school was erected in the middle of an already developed carpet of residential areas. By positioning the new structures along Bodenacherring, a spacious outdoor space with various open space typologies for the kindergarten and day school unfolds around the school building. A public square shaded by a big, large-leaved linden tree is positioned in front of the roofed-over entrance situation on Bodenacherring. The rear area of the school is open and free of traffic and is bordered solely by the existing sound protection wall toward Zürcherstrasse. We have reinforced the openness of the green areas along the entire perimeter with a fine veil of woody plants, which offers possibilities to withdraw and space for infrastructure like bicycles stands. Identity-forming solitary trees and groups of trees ensure contrasts throughout the year and loosen up the otherwise intentionally simply designed area for breaks with a lawn play area, an all-weather square, and a running track. The varied kindergarten playground can be accessed from outside via a direct entrance.
Chrüzacker School Building
The newly designed open spaces consisting of a square for breaks, an entrance square, a parking lot, a sports area, and a kindergarten utilize the site in an optimal way thanks to a clever arrangement and make reference to the utilization areas in the new school building.
Client
- Politische Gemeinde Bassersdorf
Project Data
- Competition 2014, 1st Prize
- Planning 2015-2016
- Realisation 2016-2017
- Area 11`400 m²
Project Team
- Horisberger Wagen Architekten GmbH, Zürich
- Ingenieurbüro K.Dillier (Tragwerkplanung)
- Timbatec GmbH (Holzbauingenieur)
- Strabag AG, Schlieren
Year
2014
Location
Bassersdorf













