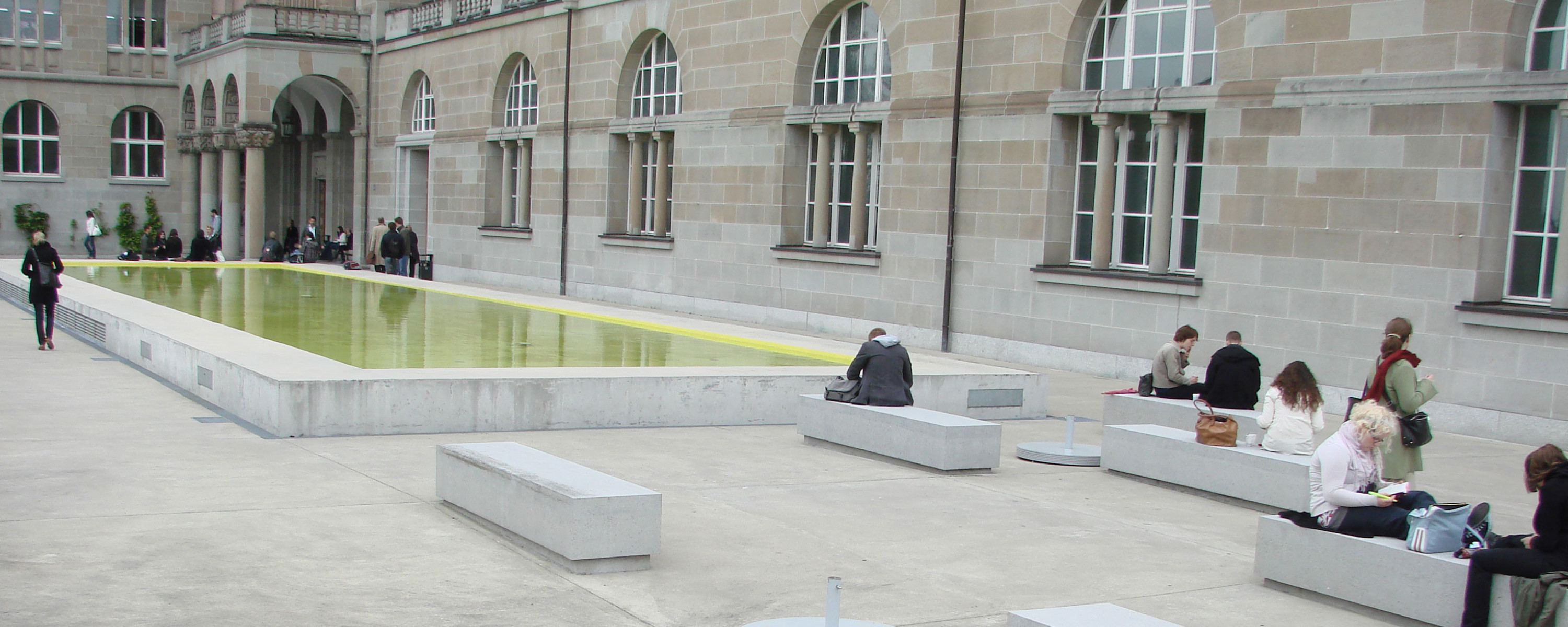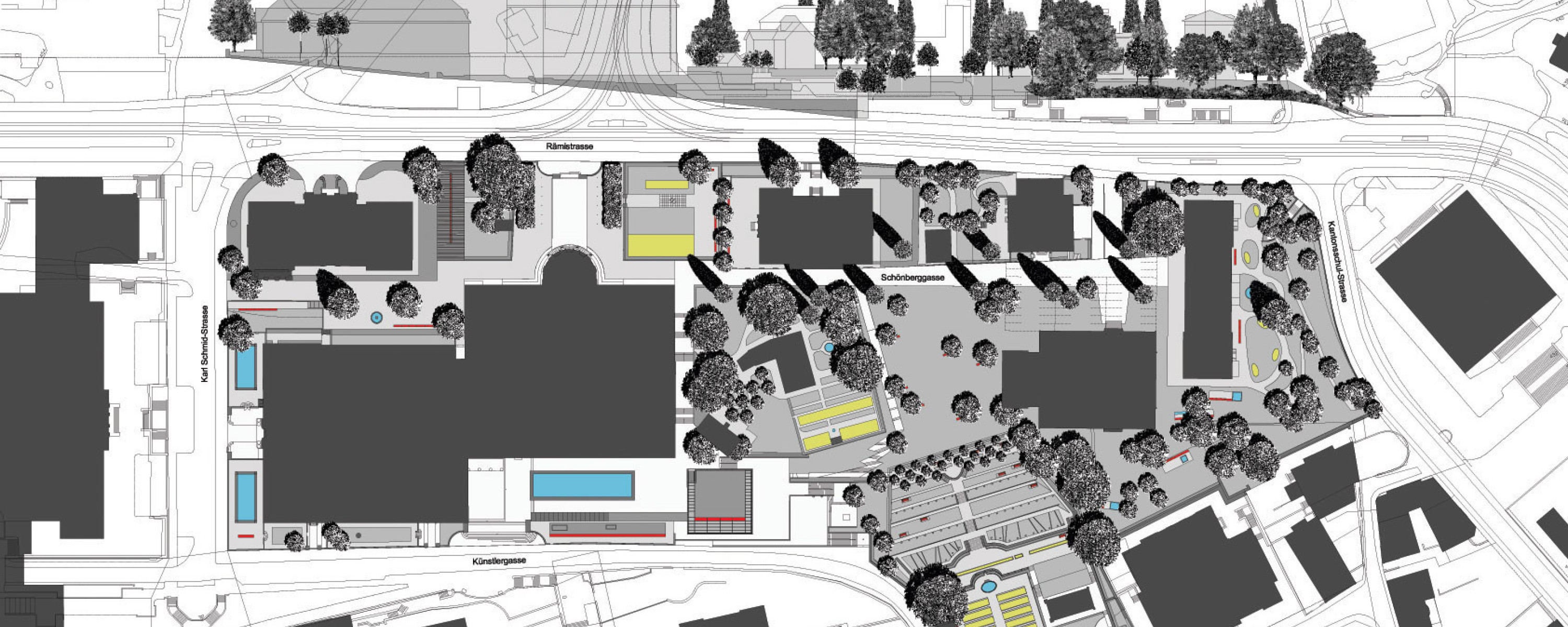The Office for Building and Construction of the Canton of Zurich is pursuing the goal of improving the number of high-quality open spaces offered at the university center. The first phase was completed with the building of a new underground lecture hall. The architects, Gigon I Guyer along with the artist Adrian Schiess placed a red basin in the center and also colored the bordering walls red. A new passageway underneath the basin connects the western entrance with the can¬teen.The canteen roof was greened and made accessible via a staircase. Both areas were not accessible previously. Along the southern façade, instead of a narrow stairway between cement troughs, there is now an inviting cascade of stairs whose steps shimmer indirectly at night. In contrast to these open areas, there are enchanting passageways to a seating area in the extended Bodmer garden. The design was awarded the Silberne Hase in 2004.
University district
In order to improve the range of qualitatively high-value open spaces at the university, all of the remaining areas will be made able to be used more intensively. The inaccessible courtyard was opened up to become a passageway.
Client
- Hochbauamt Kanton Zürich
Project Data
- Planning 2000
- Realisation 2002-2003
- Area 2'300 m² (1st stage)
Project Team
- Gigon / Guyer Architekten, Zürich
- R. Wolfensberger Architekt, Zürich
- Adrian Schiess
Year
2000
Location
Zürich
Publications
Silberner Hase (2003), Award
















