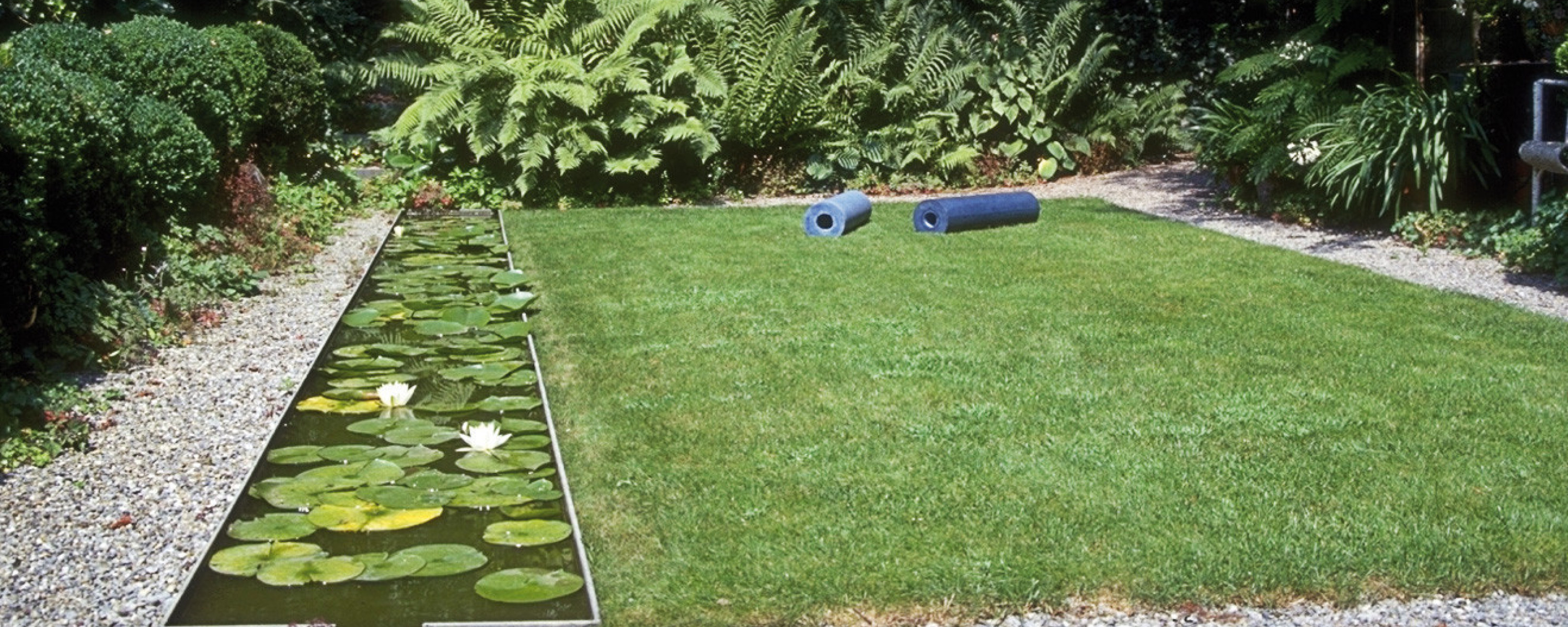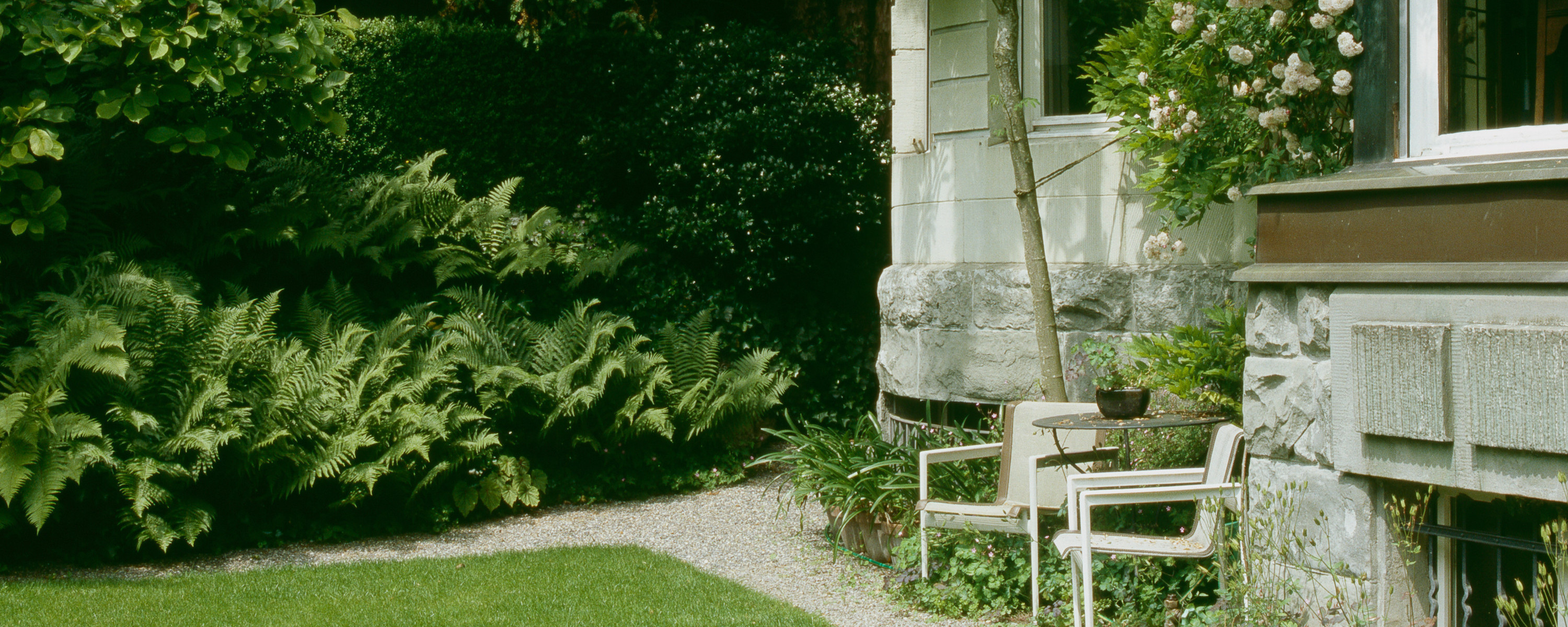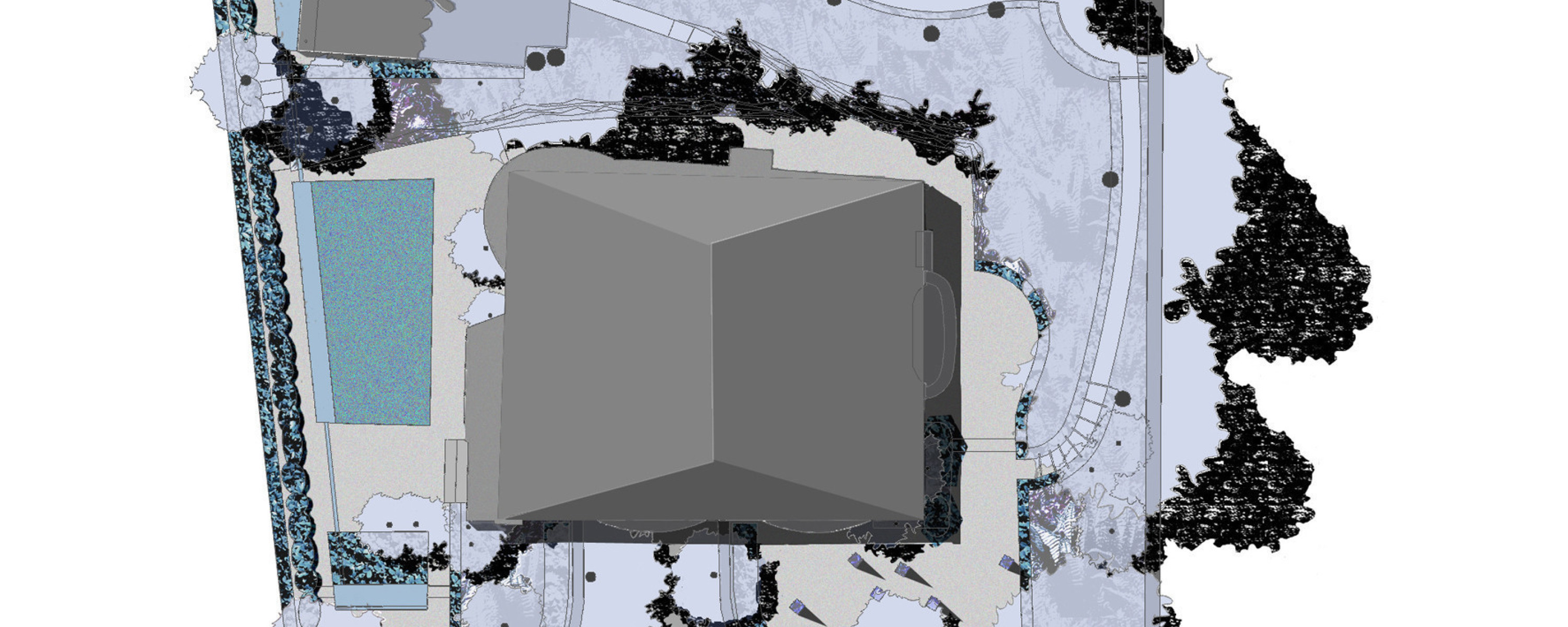All the path¬ways have been re-laid. The uniform layer of gravel with the narrow steel steps flows around the house. At the entrance are slim, tall pyramids of yews alternating with bitter orange trees. A black poplar underlines the vertical nature of the building. The southern garden contains a central grassy bed that contrasts with the wildly rampant embankments of ferns and ivy as well as the pruned, baluster-like boxwood hedge. It con¬nects the small garden with the large adjacent villa garden. Alongside the grass level, lies the canal of water lilies. It is fed by water that runs off the roof of the gazebo through a narrow channel, and then flows on into a bathing pool. A cube of yews separates the seating area bordering the lawn from the bathing garden. The simple, predominantly evergreen plants underline the reserve, through which even small sites can appear larger. The horticultural highpoints are created by the roses and potted plants and, thanks to the mild climate, also various Mediterranean trees.
Private garden H.
The small Art Nouveau garden was remodeled in the 1950s and 1980s. Only a few conifers still remain. They provide support to the northern side as well as distance to the neighboring gardens, and in the summer offer the property shade.
Client
- Privatbesitz
Project Data
- Project planning 1995
- Realization 1996
- Area 400 m²
Project Team
- Christoph Haerle
Year
1995
Location
Zürich


















