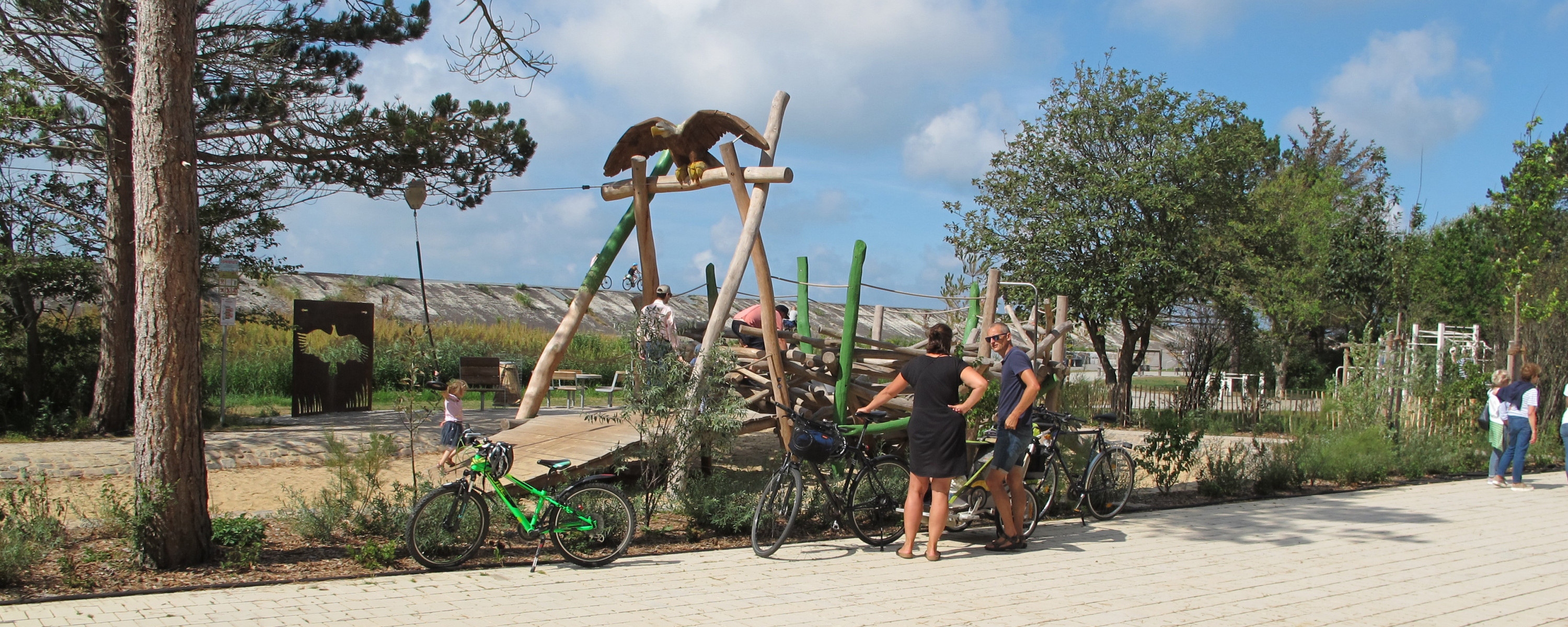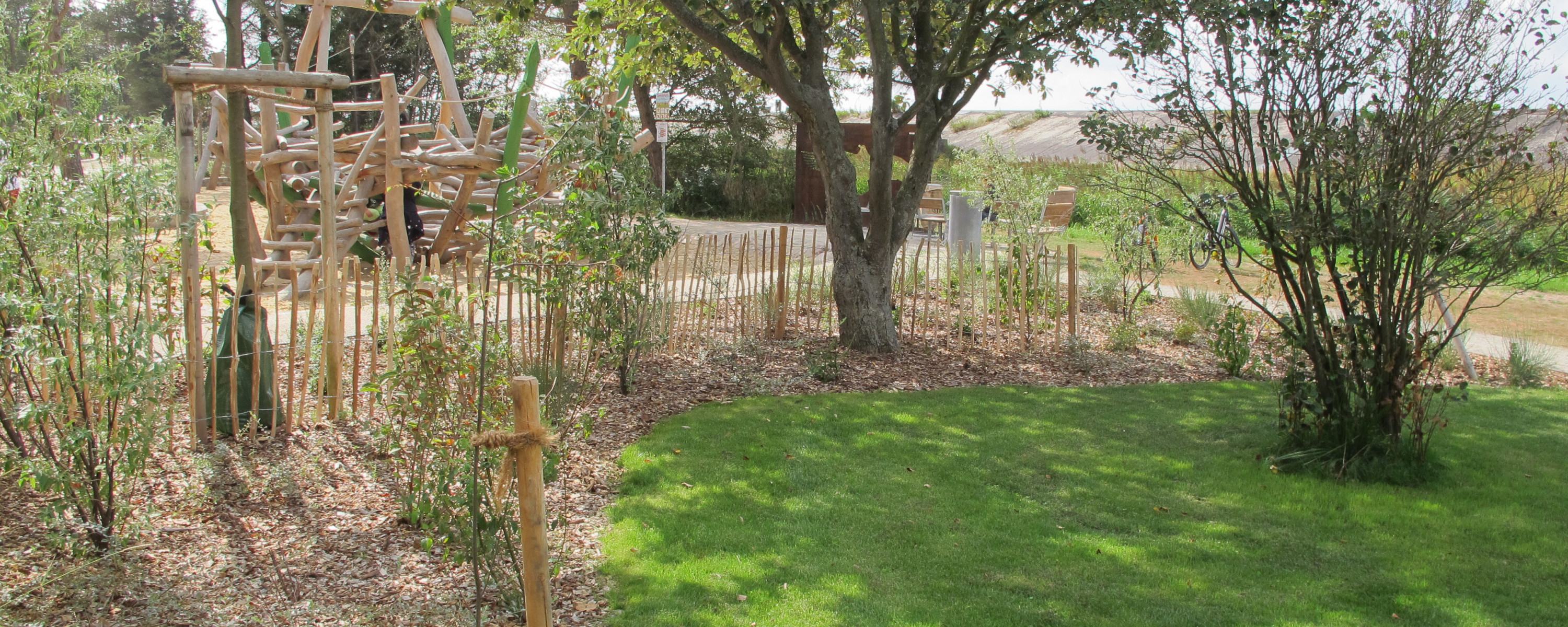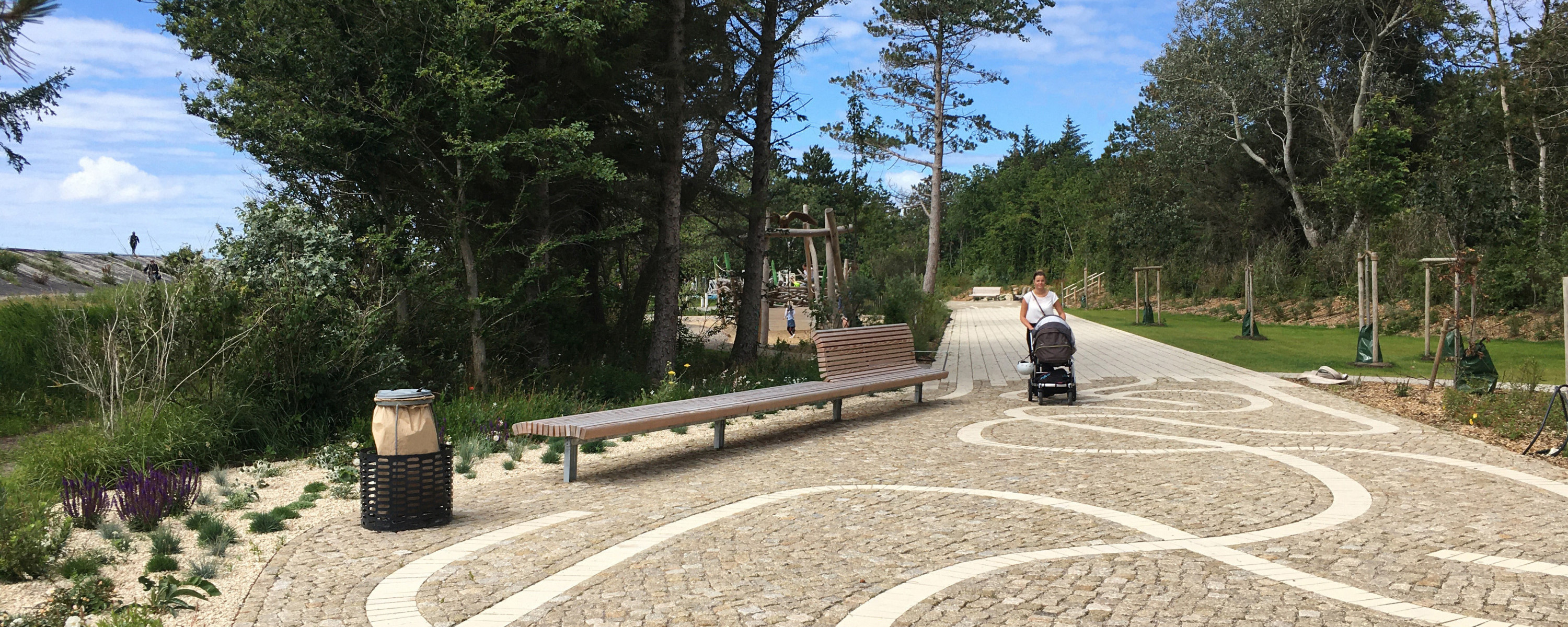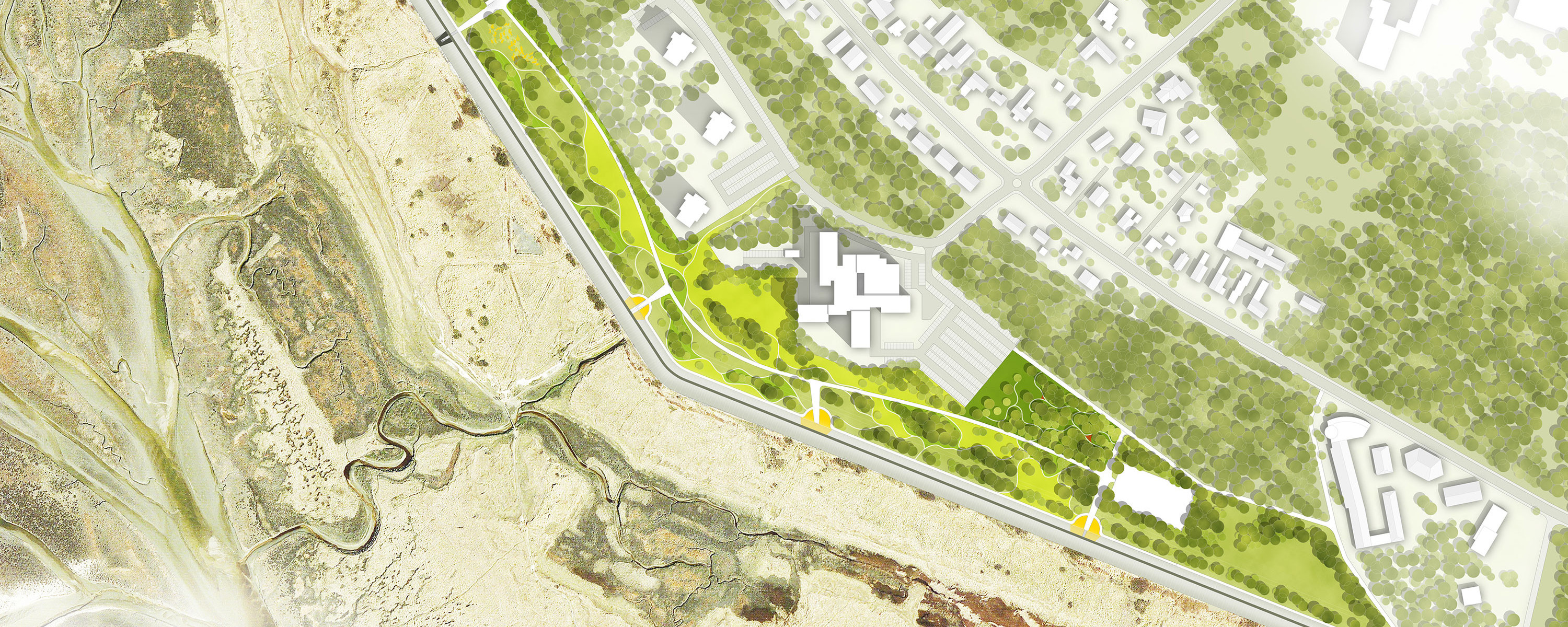The open space concept incorporates the basic principles of the architecture. Islands of vegetation at the main entrance clearly separate the individual functions. Basic access for vehicles to the plot of land is concentrated along the building so as to be able to create a high-quality space for spending time along the ship canal with promenade. A multifunctional, greened square that overcomes the existing difference in height by means of seating steps and stairways is being created here. While the path areas and the representative right of way are envisioned in high-quality natural stone materials as paving and panels, the square is given a water-bound path surfacing. Along Sonnenallee, Ginko biloba is used, and Gleditsia are planted in a loose distribution over the tunnel slope toward the square. The roofs of the halls are given extensive rooftop greening in combination with solar collectors and photovoltaic panels. What stands in the foreground here in addition to sustainability aspects is above all also the visual quality of the “5th façade.”
Promenade II
The open space concept incorporates the basic principles of the architecture. Islands of vegetation at the main entrance clearly separate the individual functions. Basic access for vehicles to the plot of land is concentrated along the building so as to be able to create a high-quality space for spending time along the ship canal with promenade.
Client
- Tourismus Zentrale St. Peter-Ording
Project Data
- VgV 2016
- Planning 2016-2018
- Realisation 2018-2021
- Area 57`000 m²
Project Team
- Holzer Kobler Architekturen AG
- Christian Gerstenkorn (Bauleitung Freianlagen)
Year
2016
Location
Sankt Peter-Ording


















