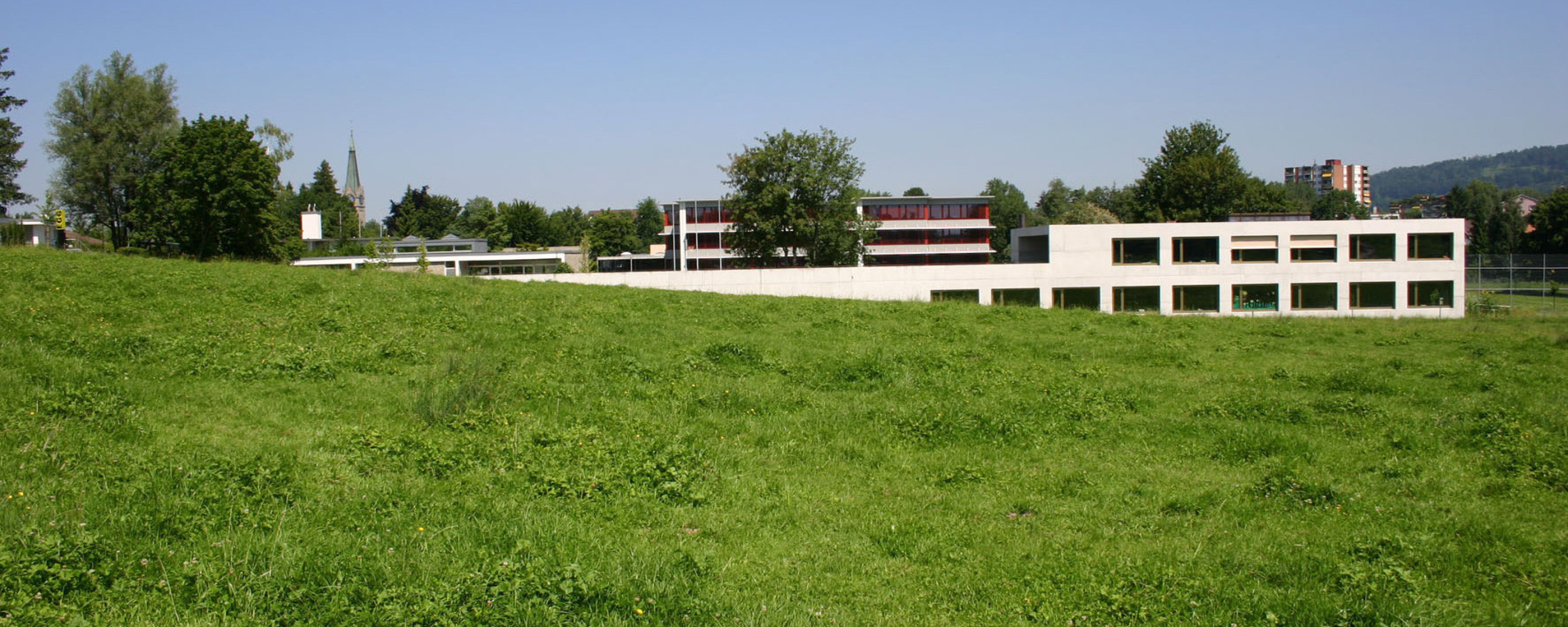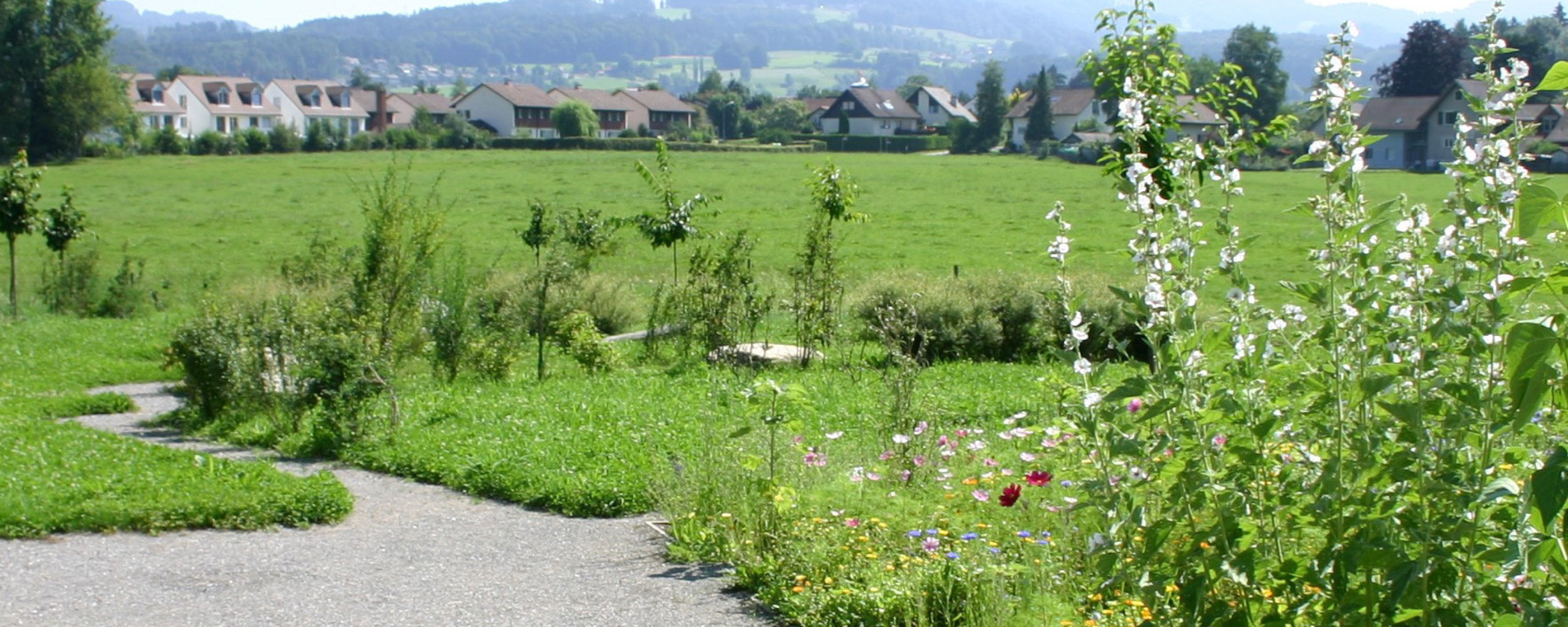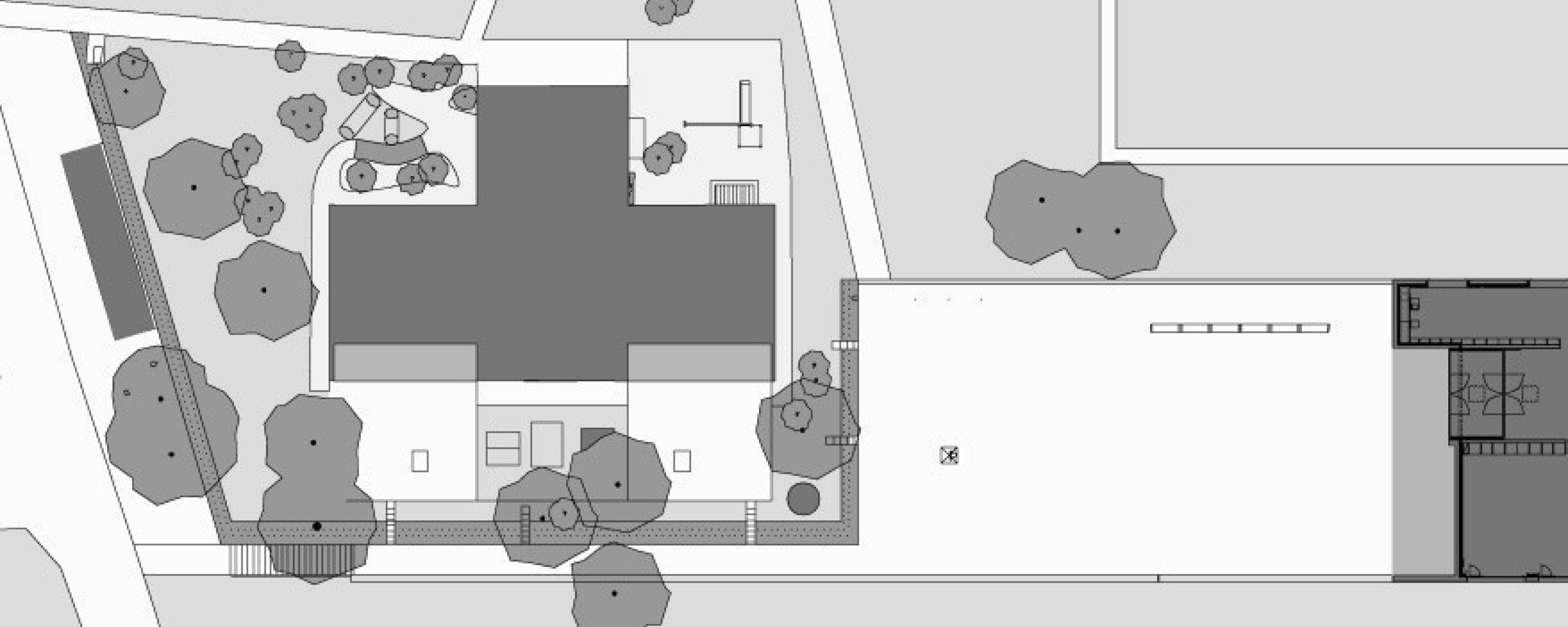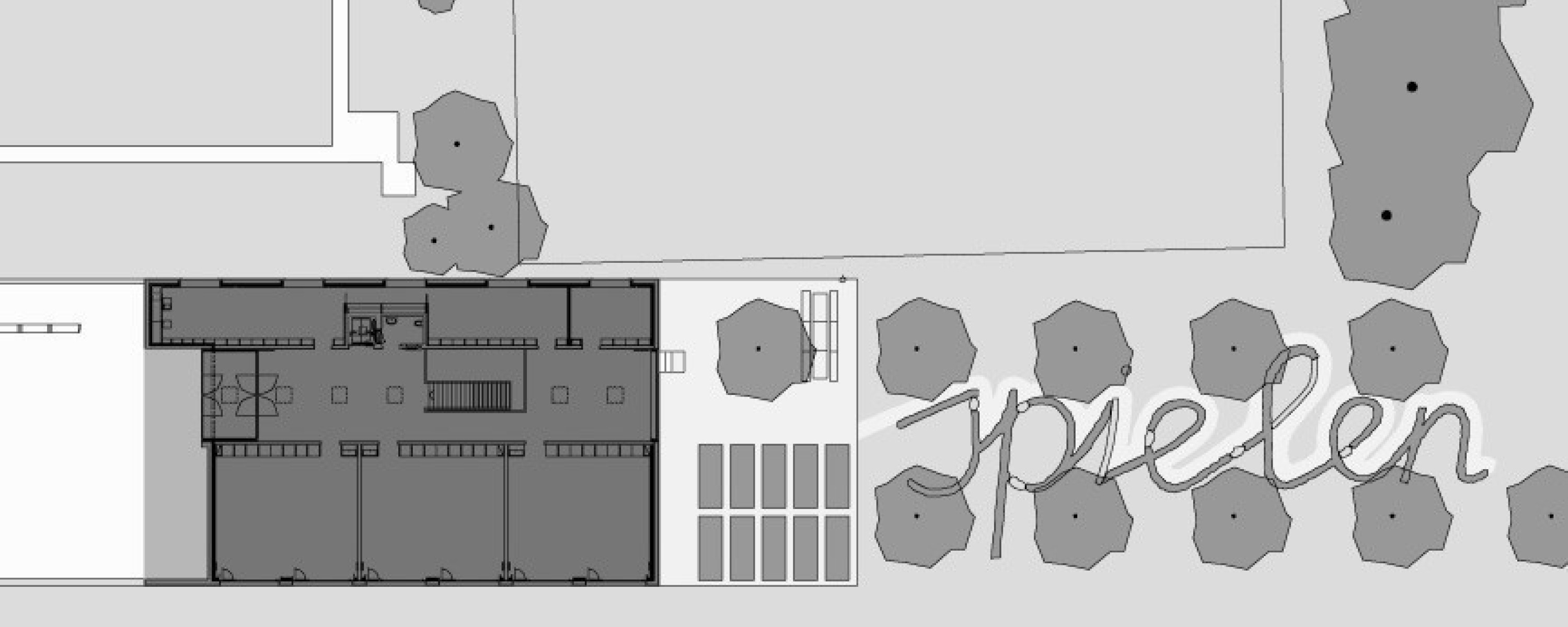The new building of the Egg primary school is located at the transition from the existing school complex of the upper school to the undeveloped agricultural land. The dividing wall grows out of the slope, becomes a building and cuts into the terrain. Picturesquely arranged tree hazels accompany the access to the open break area. At the site of the second building stage, a grove of fruit trees and the school garden lie to the north. Under the fruit trees hedges, paths, squares invite to "play". Separated by a privet hedge is the kindergarten with the different outdoor areas: squares with different play and seating areas in the east, a modeled play landscape in the south and a play tower in the west. Wicker and shrubs create a small-scale landscape that suits the children.
Primary School Wetzikon
The school building accentuates the transition to the meadows. Its exterior spaces offer a wide range of locations for play and relaxing.
Client
- Primarschulhaus Wetzikon
Project Data
- Competition 2001, 1st Prize
- Realisation 2002
Project Team
- Gafner & Horisberger Architekten GmbH, Zürich
Year
2001
Location
Wetzikon



















