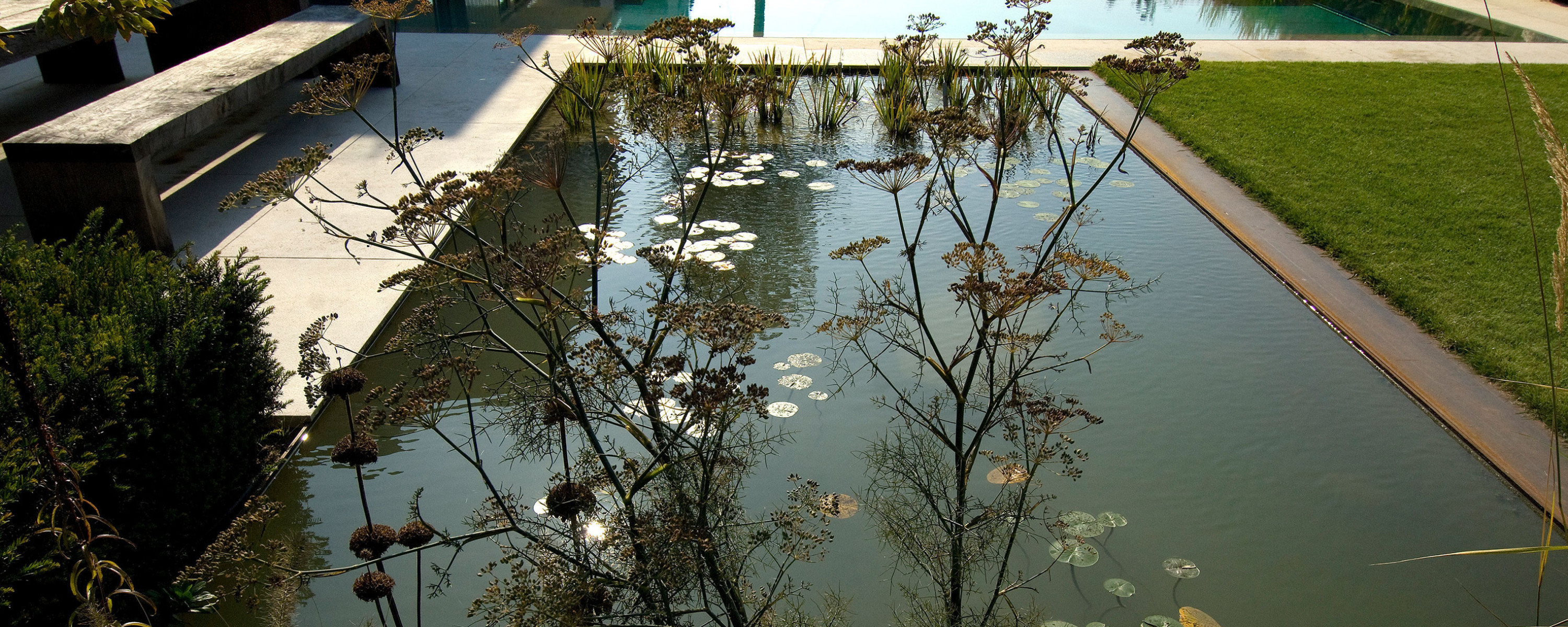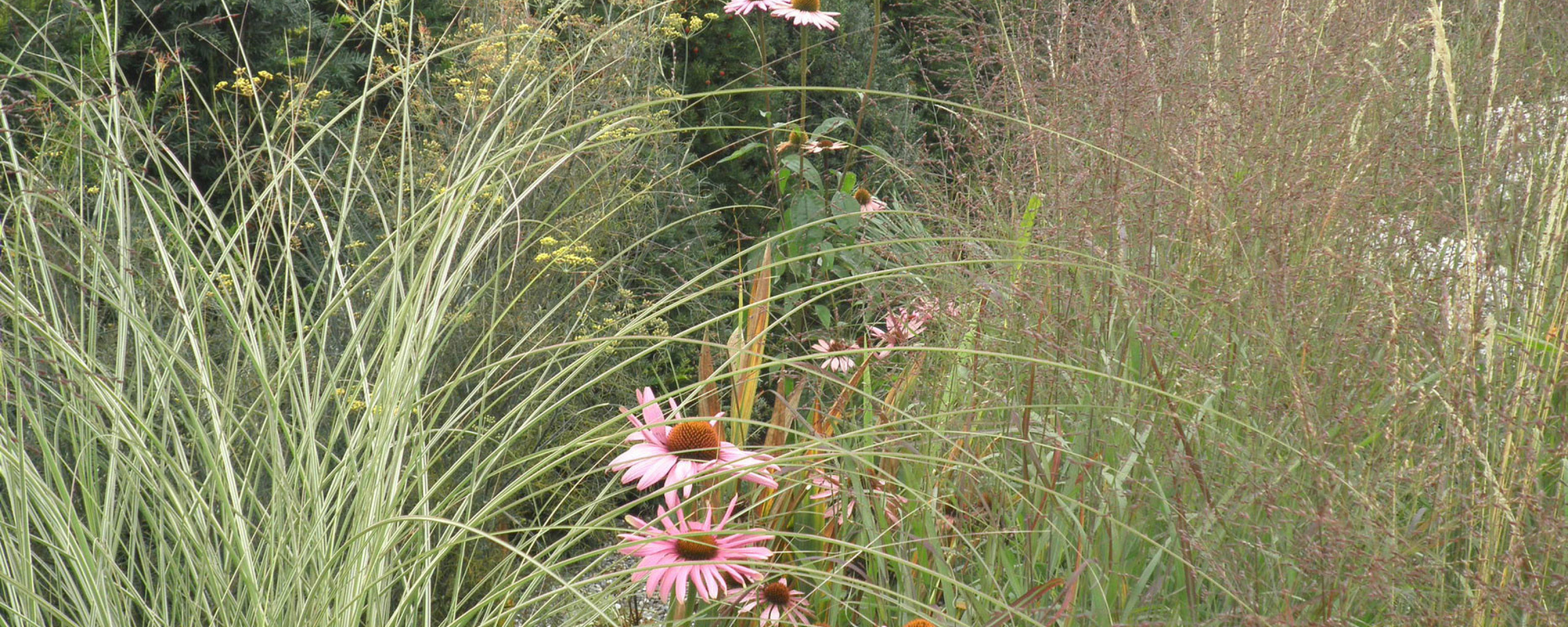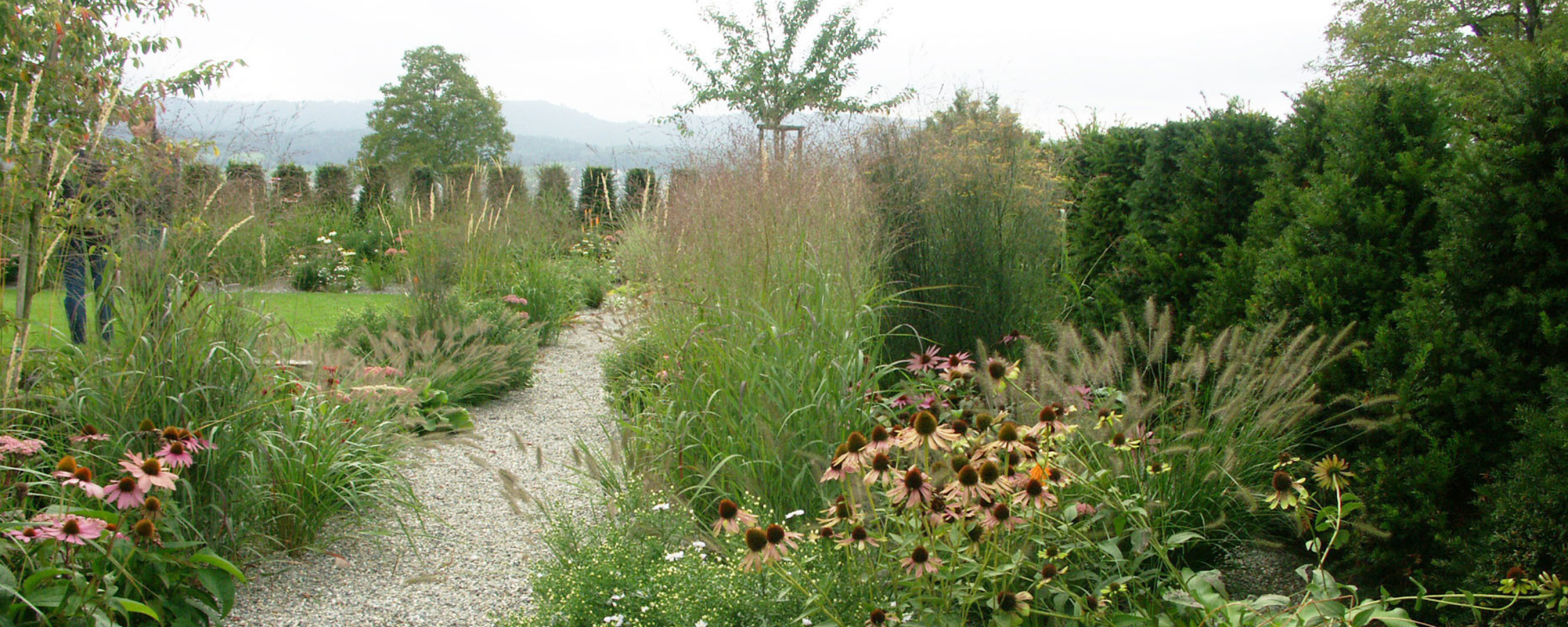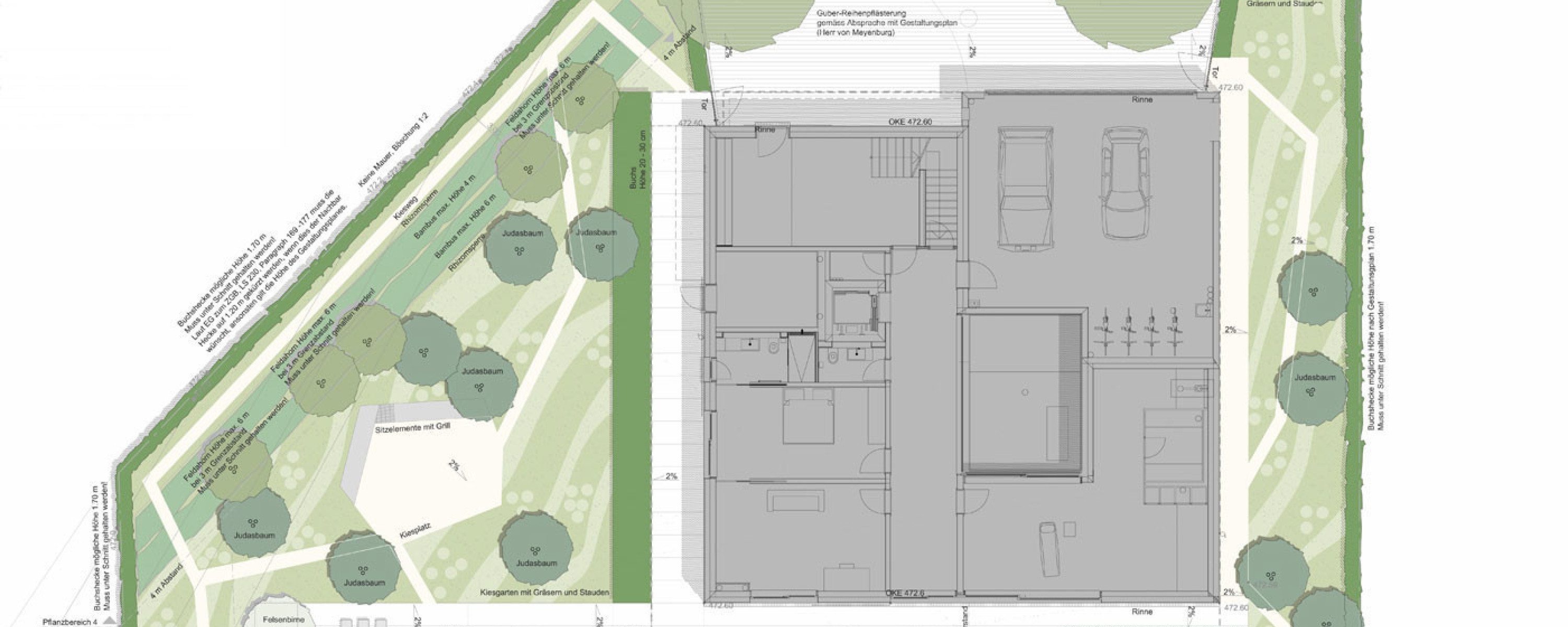A highly regulated design plan provided by the builder, which stipulates the location and height of woody plants, among other aspects, contradicted the wishes of the lady of the house to lay out a spacious, modern garden to match the architecture.
The villa with its view of Lake Zurich consists of square and rectangular volumes. Outlook terraces and views through the rooms to the outdoor space develop on three levels. We continued this design vocabulary in the garden by nestling rectangular areas around and up to the building.
Structuring plantings that remain readable throughout the year create a colorful contrast to the light façade and sandstone surfacing: evergreen, trimmed cushions of yews, a lawn area in front of one of the terraces, and the demarcating, circumferential yew hedge as the conclusion and background of the garden.
But the greatest contrast to the austere, cubic volumes of the building are provided by the sumptuous, near-natural planting of grasses, which take up over half of the garden and ensure generosity and a privacy shield at the same time. Individual, umbrella-shaped juneberry trees (Amelanchier lamarckii) and Judas trees (Cercis silliquastrum) are interspersed in the grasses. Two color motifs predominate in this “prairie garden”: white and pale yellow, along with purple- and magenta-hued grasses and perennials. This corresponds to the wish of the lady of the house for a white garden and that of the man of the house for intensive, striking shades of color. The two groups of colors form two bands that draw through the garden interwoven with one another.
So as to put the size of the three-story villa with a living room on the third floor in context, we planted a tulip tree near the house, in the only place that was possible based on the design plan, with its branches first starting at the height of the third story. In the living room of the villa, one now has the feeling of sitting in the crown of the tree, while the view of Lake Zurich remains free below the branches.
Private Garden M.
The private garden is framed by plantings of grasses and perennials. At its center lies a pool with areas for sitting and grilling near the neighboring basin of water lilies. We have positioned a tulip tree with a tall trunk on the lawn. Three low cushions of yews create caesuras.
Client
- Privatbesitz
Project Data
- Competition 2007, 1st prize
- Planning 2008-2009
- Realisation 2009-2010
- Area 1`300 m²
Project Team
- huggen berger fries Architekten, Zürich
Year
2007
Location
Herrliberg



















