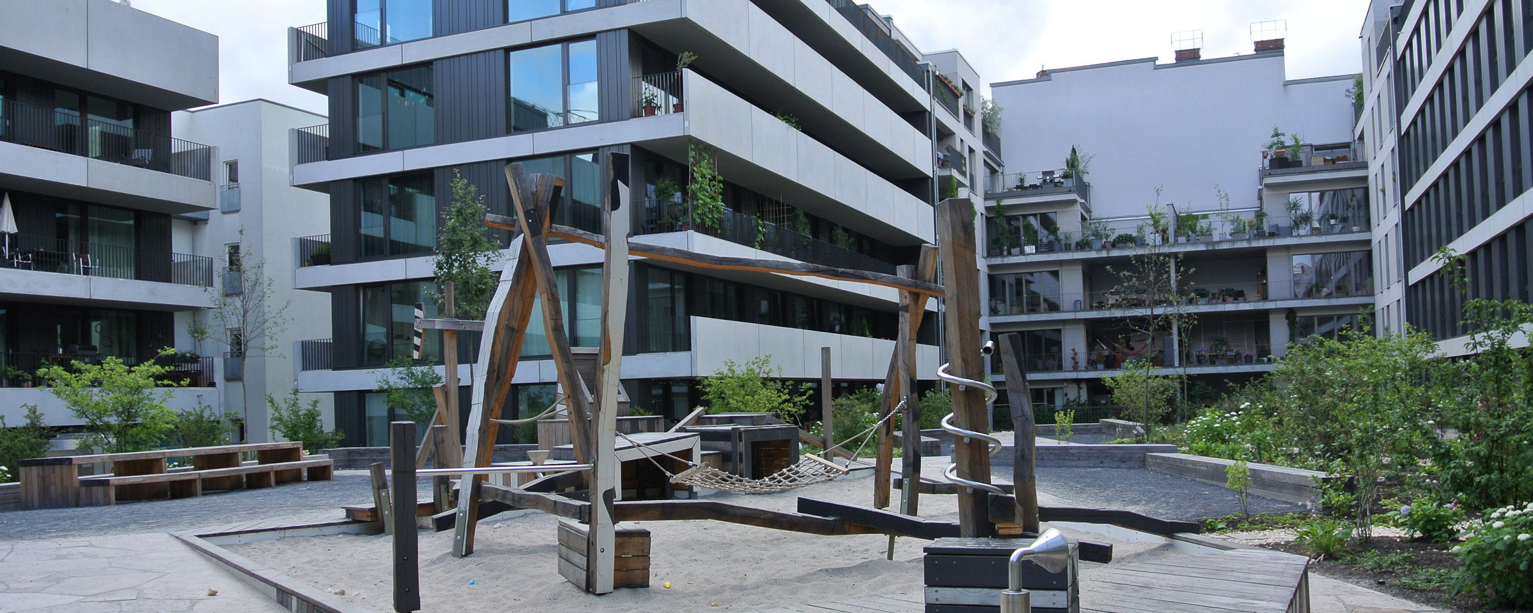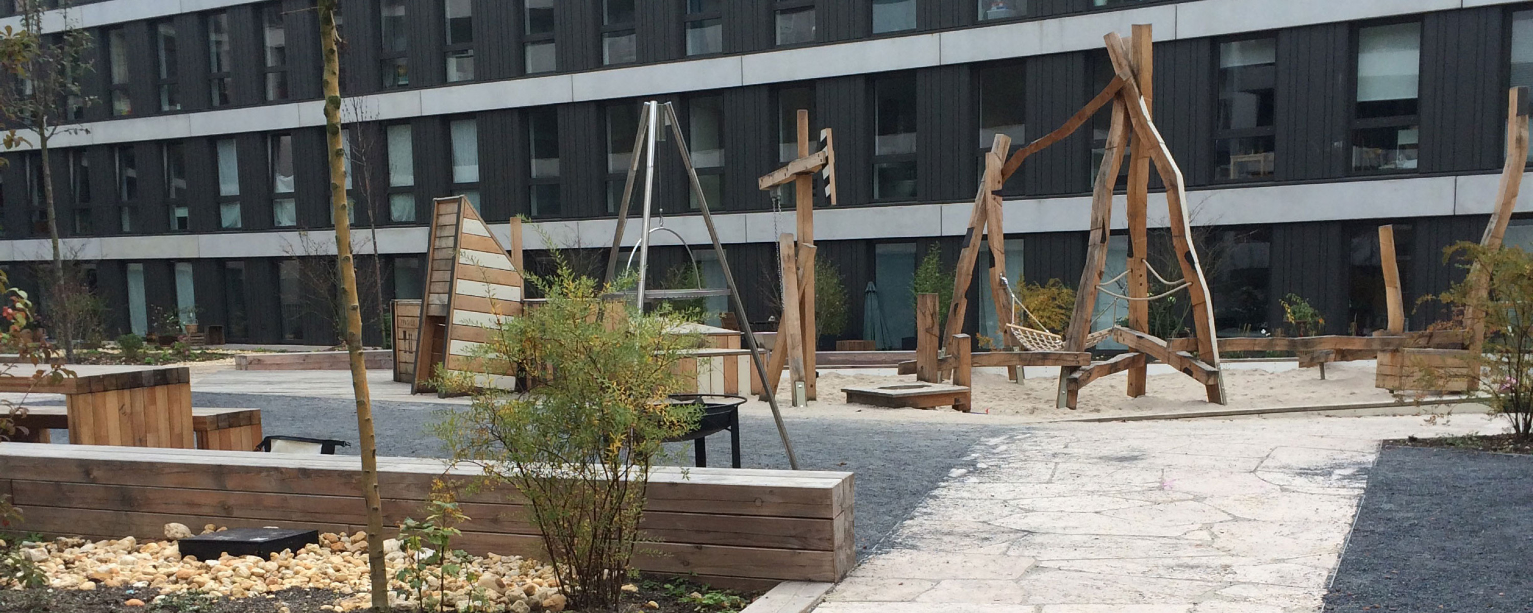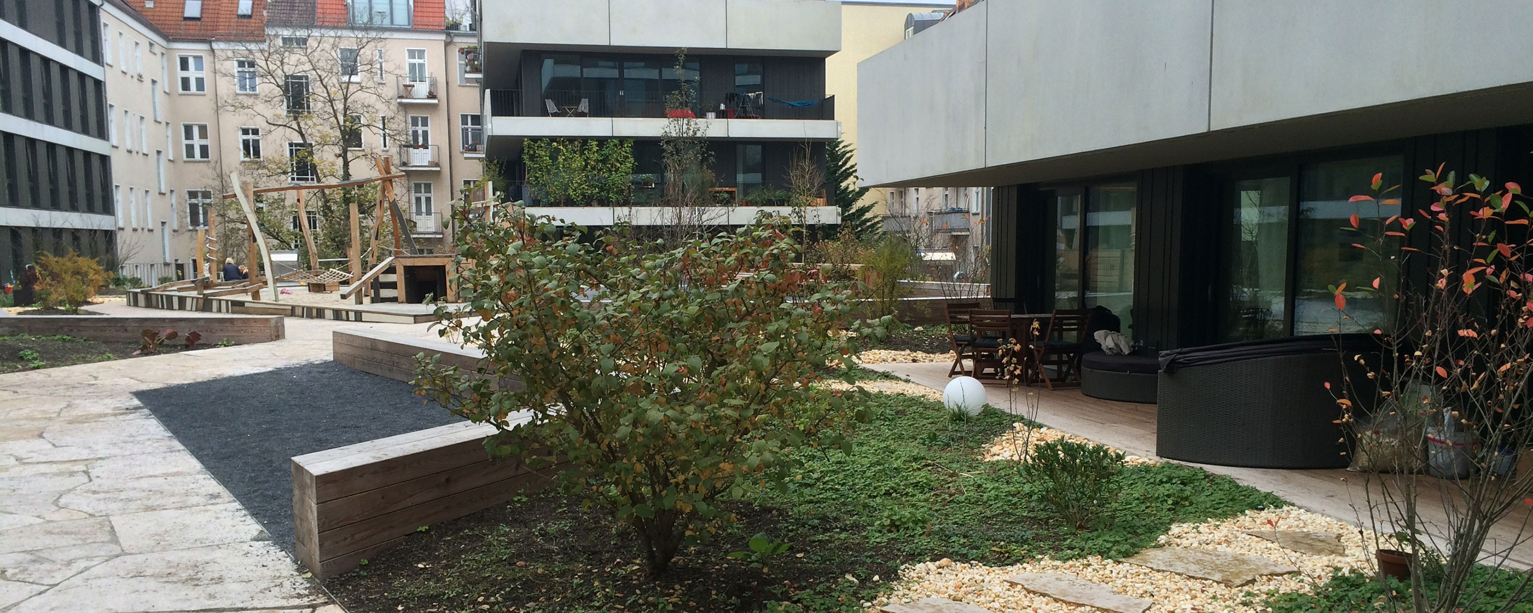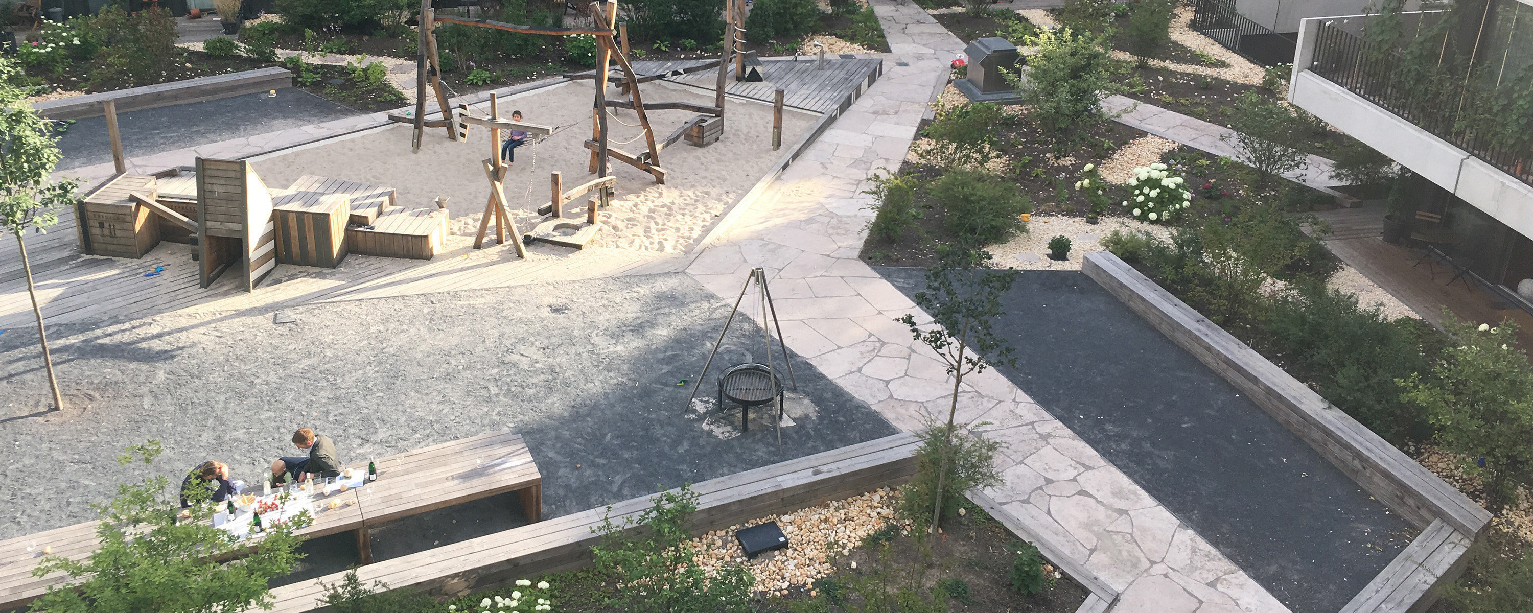Following the demolition of the one-story supermarket and connected parking area, four new residential buildings were erected in the gap between buildings that resulted. A new supermarket was thus integrated into the development as a base story with an intensively greened rooftop landscape, which forms a green communal space for the owners. Our concept envisions a varied way-finding system with narrowings and widenings, which create not only the connections needed, but also qualities for spending time. The arrangement of the path areas facilitates both a circular path and short path connections to the entrances. A spacious meeting point with a grill and neighborhood table as well as an attractive play area were created in the middle. The play concept was developed specifically for the location and is also transferred to the courtyards on the ground floor level. Our design vocabulary is continued in a characteristic way in the four courtyards that arise between the new buildings. The plant concept for the roof envisions a flat planting of perennial, grass, and gravel areas with interspersed bushes and individual small trees. Plantings of bushes and hedges along the abutting interior courtyards form a pleasant green background for the attractive play and common areas.
Pasteurstrasse Housing Development
An oasis for communal living has been realized in the middle of the lively Berlin district of Prenzlauer Berg. A spacious, intensively planted roof area takes up this idea and explores the landscape architecture potentials of this form of housing.
Client
- Interessengemeinschaft Pasteurstrasse
Project Data
- Planning 2014-2015
- Realisation since 2016
Project Team
- zanderroth architekten GmbH, Berlin
Year
2014
Location
Berlin



















