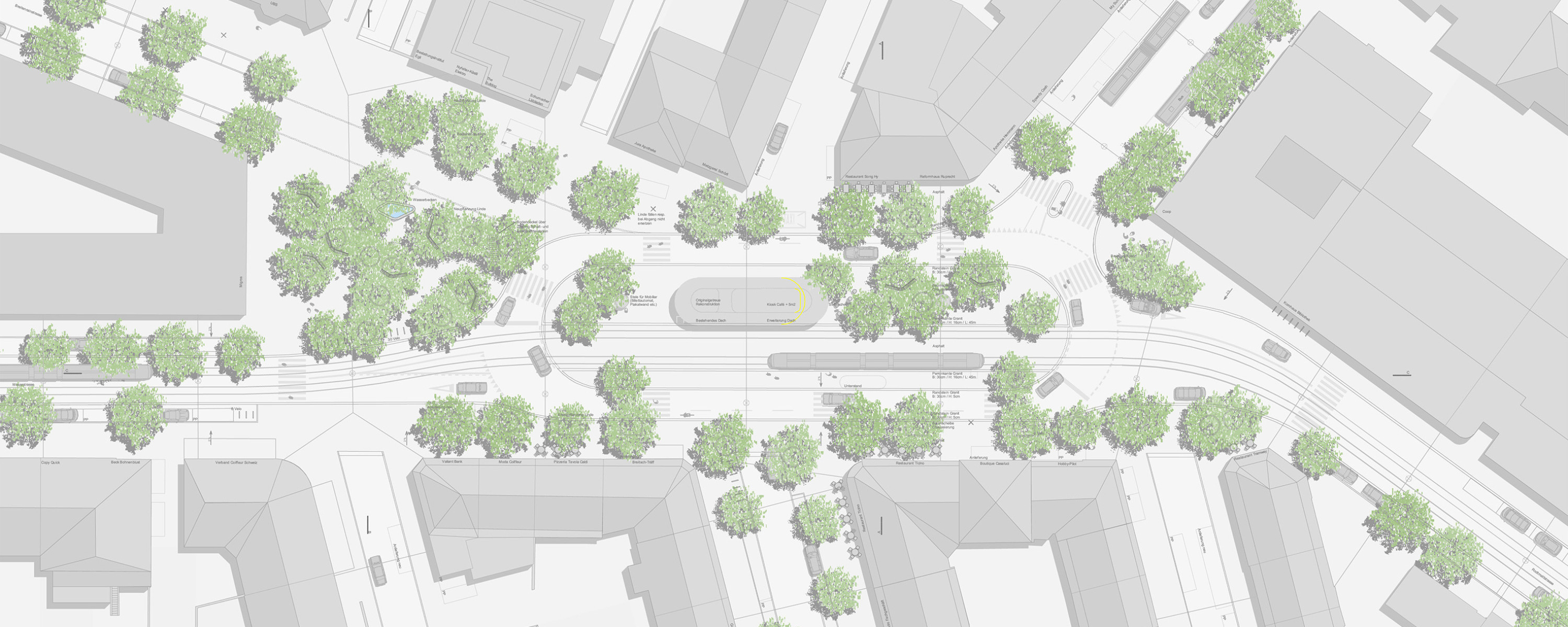The project for the new design of Breitenrainplatz in Bern provides the district with a new identity. As a result of the smooth cohabitation, fusing, and concentration of the multifaceted uses, it becomes an urban space for the district with a quality that makes it a place to spend time. It becomes the backdrop to the stage of urban life. The city becomes ‘palpable’ by means of a loose and informal coming together of individuals in their activities: working, coming home, drinking coffee, going out, shopping. This is expressed by the arrangement of the trees in their loose positioning. A feeling of openness, expanse, and of togetherness is conveyed by the high-pruned trunks of the trees, which thus form an airy hall.
Breitenrainplatz
A loosely spaced grove of trees connects various locations and functions. It creates a pleasant atmosphere and provides the district with a new identity.
Client
- Stadt Bern
- Direktion für Tiefbau
- Verkehr und Stadtgrün
Project Data
- Competition 2007, 1st Prize
- Area 15'000 m²
Project Team
- huggen berger fries Architekten, Zürich
- stadt raum verkehr, Birchler+Wicki, Zürich
- Ingenieurbüro Heierli AG, Zürich
Year
2008
Location
Bern












