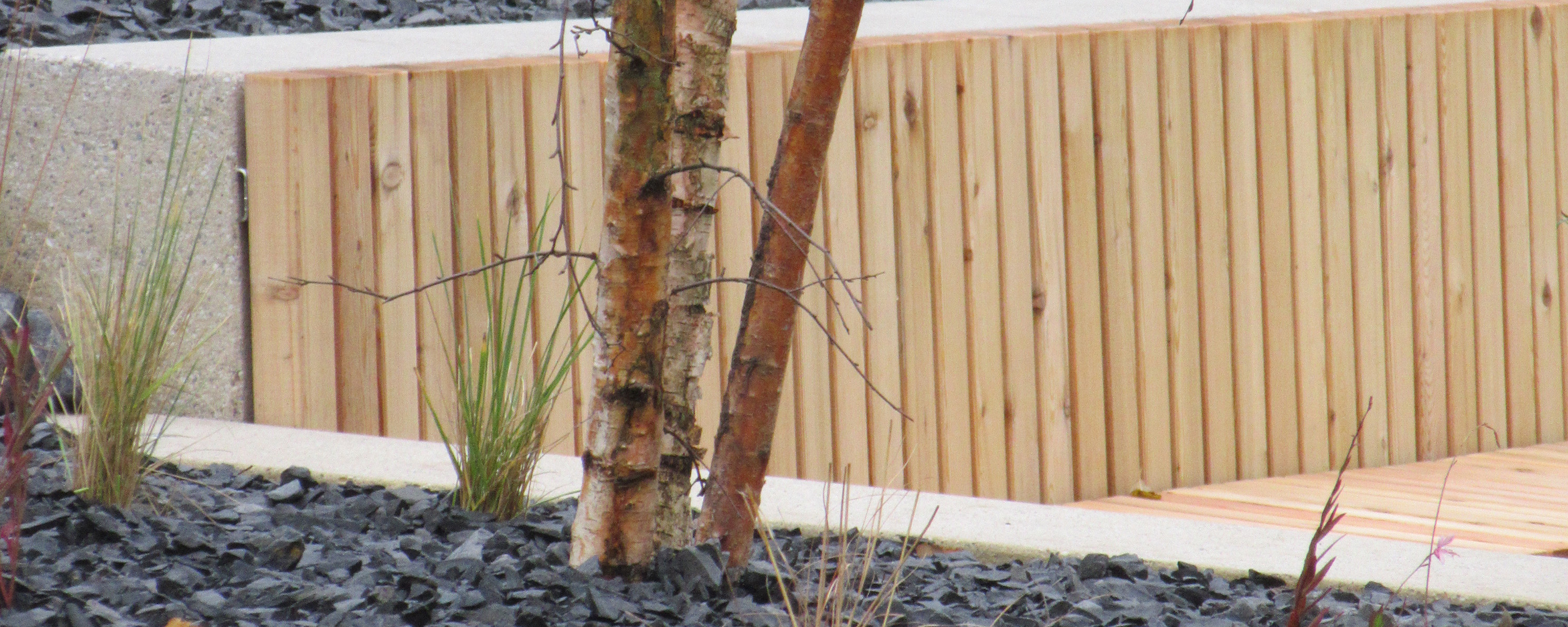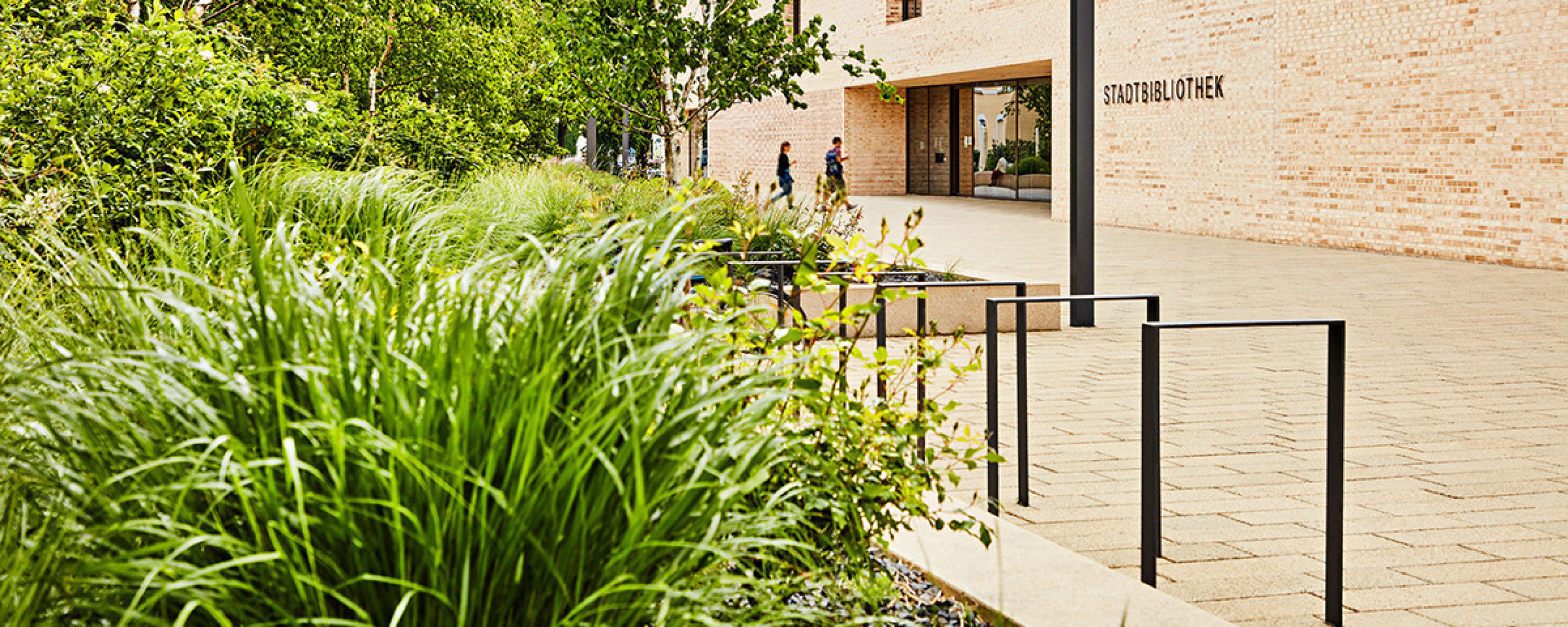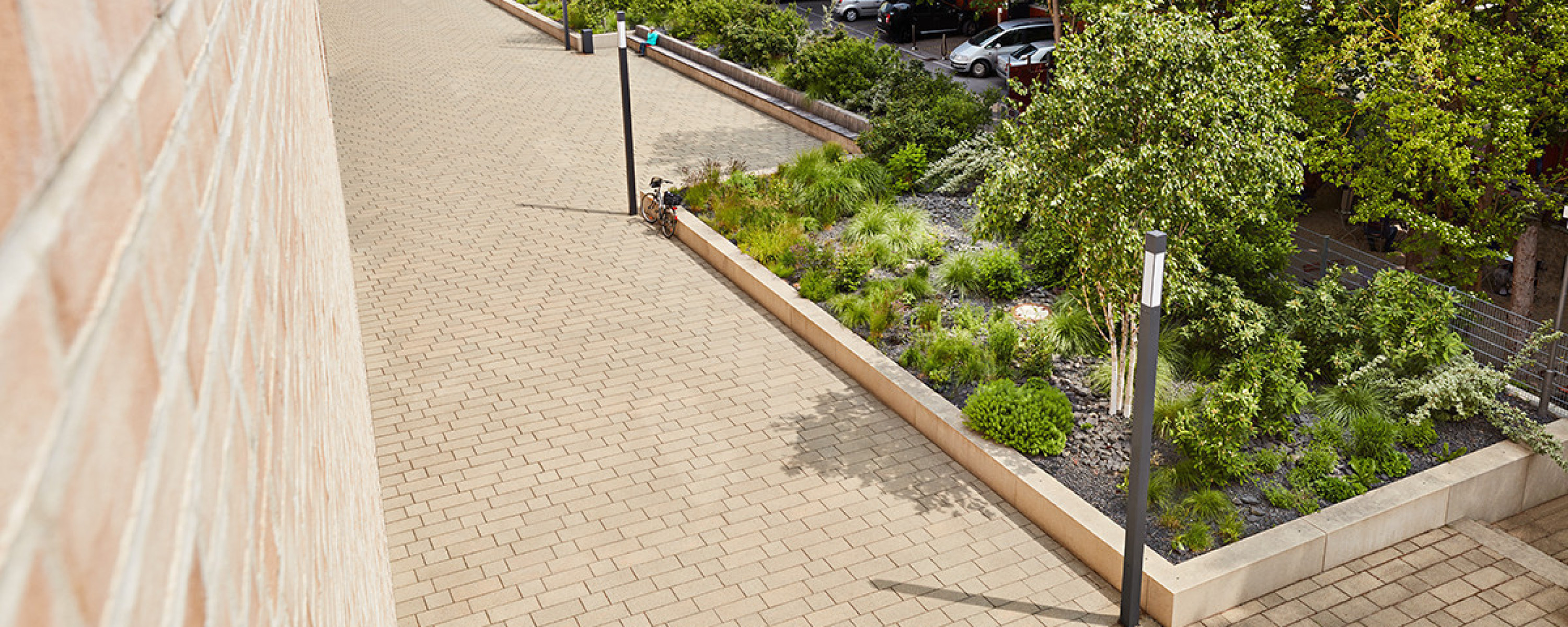The open spaces around the Municipal Library emphasize the sculptural building, which is unique for Heidenheim, as an island in the city. A light-colored surfacing extends from the streets to under the building façade like a tray and creates an autonomous identity in urban space. We structured the linear public square to the east of the new building corresponding to the building architecture, which leaps into the heights, into squares and fields of vegetation of various dimensions. The protrusions and recesses organize the elongated form of the public square and create areas for spending time and functional uses, with a café terrace, an extra-long seating option, and bicycle stands. Besides the flat structuring, walls for sitting and a planting of various heights in a surface of dark gravel emphasize the verticals.
Our plant concept emphasizes and reinforces the island-like situation of the building and its surroundings in the city. The vegetation is unusual for Heidenheim; seems alien and artificial, and is characterized by birch trees and drought-resistant perennials and grasses. The white, yellow, and orange shades of color are coordinated with the façade of the library and simultaneously contrast with the flat areas of dark gravel.
Municipal Library
The new library in Heidenheim forms a unique, sculptural urban building block surrounded by a bright public square space and streetscape. Planted areas structure the elongated area of the public square by taking up the projections in the building silhouette.
Client
- Stadt Heidenheim
Project Data
- Planning 2013-2015
- Realisation 2016-2017
- Area 1`600 m²
- Award for Exemplary Building
Project Team
- Max Dudler Architekten
Year
2013
Location
Heidenheim


















