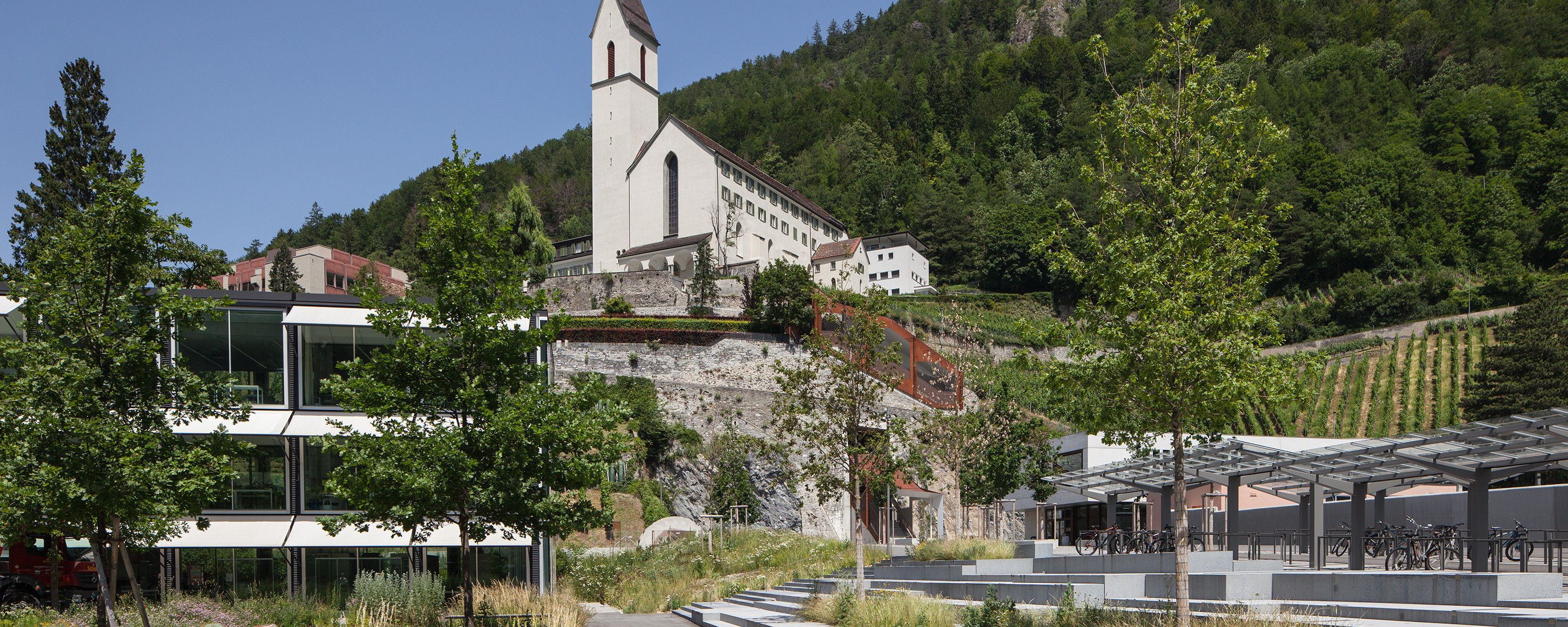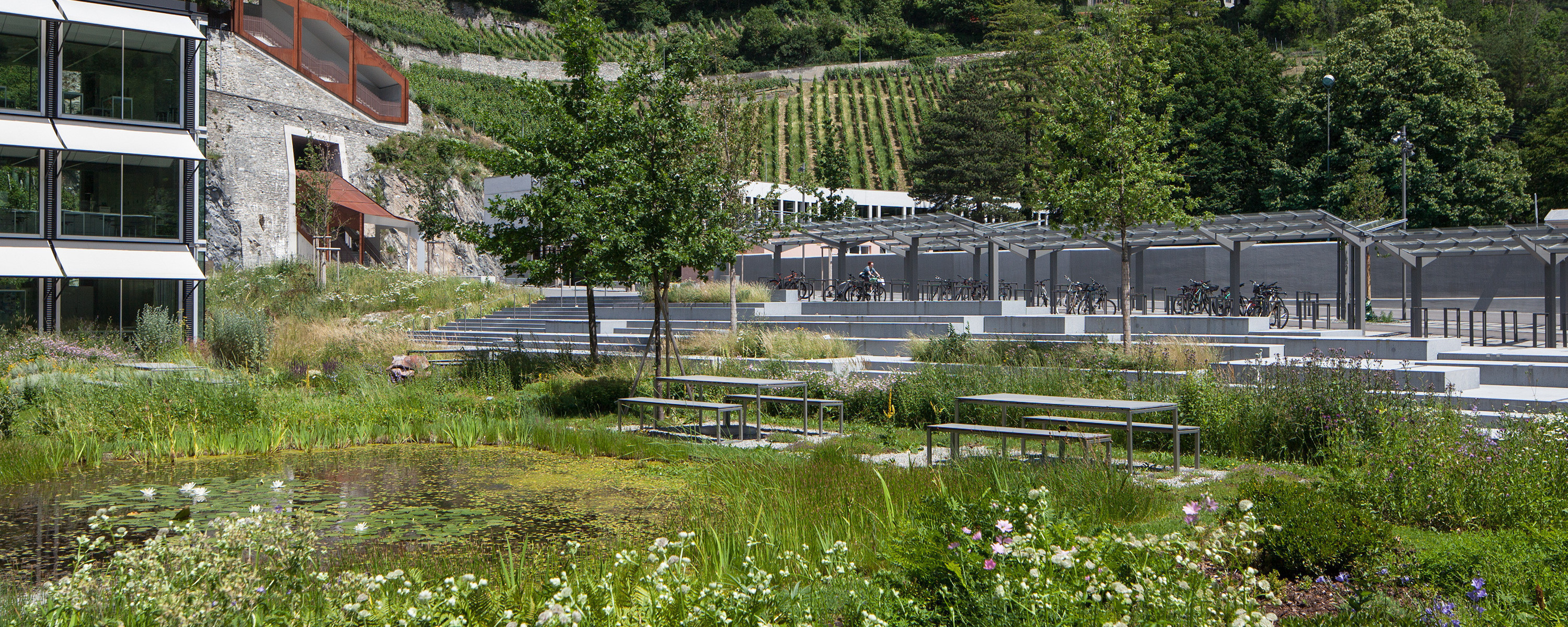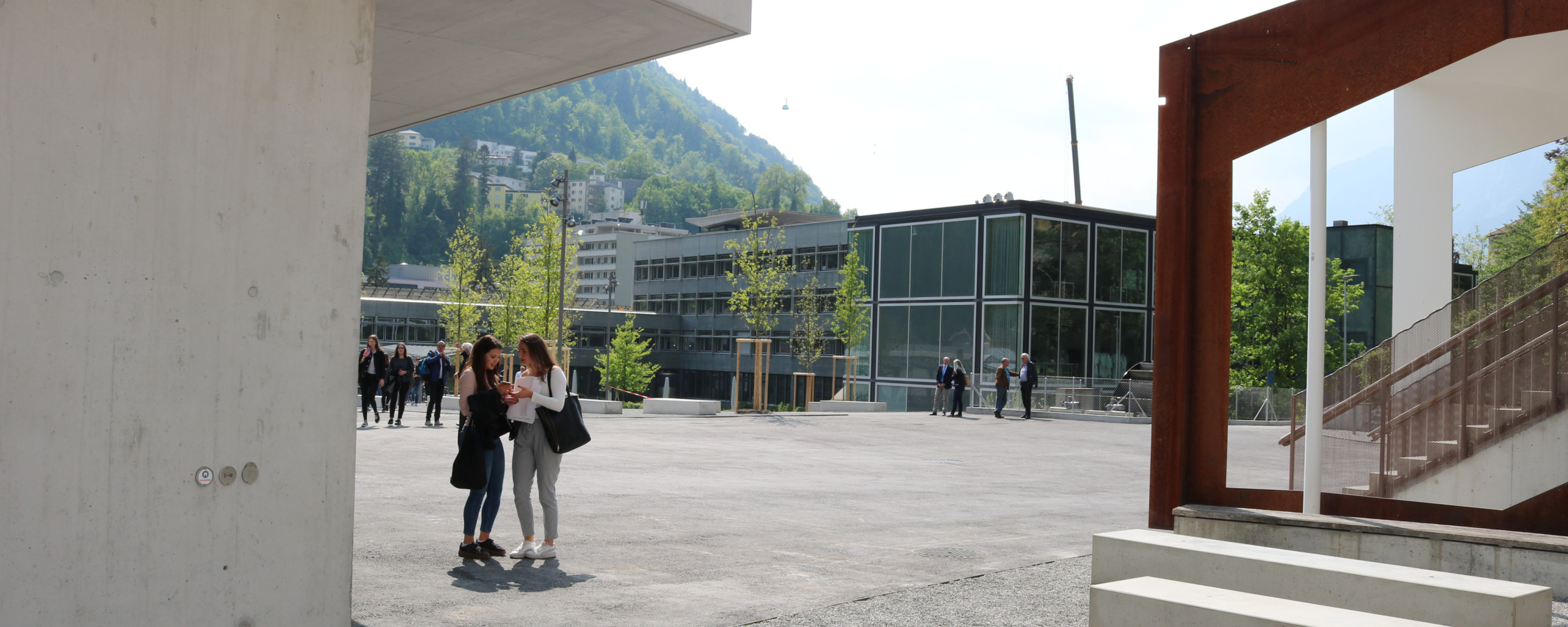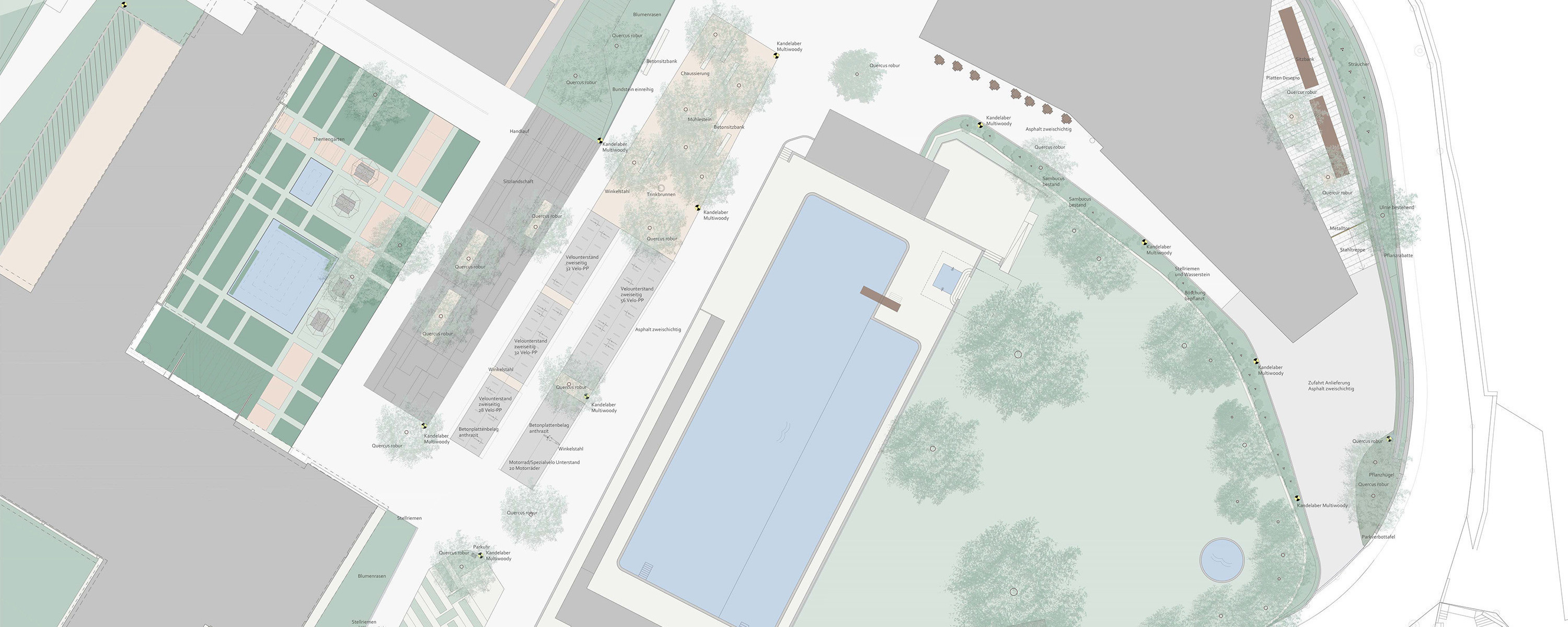After being renovated, the landmarked school building from the 1960s has been a new open space with a varied sequence of uses. Besides the open entrance squares and extensive meadow areas, we have also positioned a seating landscape and school garden, which serve as a courtyard for breaks and space for lessons, at the center of the site. The school garden is structured into thematic gardens that provide welcome inspiration for lessons. The new cafeteria and media center nestle up to the existing rock face. In the spectacular space between the building and rock space, there is an introverted area for spending time. A striking steel staircase leads up to the area for boarders. The spacious seating landscape oriented toward the thematic gardens invites spending time and observing. A continuous leafy canopy of loosely positioned oak trees frames the site, integrates it into the surroundings, and gives it a uniform character.
Cantonal School, Theme Gardens and Student Cafeteria
The renovation of the Cleric cantonal school resulted in the creation of additional school spaces. A loose grove of oak trees frames the open space consisting of clear zones for arriving and spending time. A seating landscape opens up a view of the school garden with its thematic gardens.
Client
- Hochbauamt Graubünden
Project Data
- Theme Gardens:
- Realisation 2012
- Area 4`000 m²
- Student Cafeteria:
- Planning 2013-2017
- Realisation 2017-2018
- Area 5`000 m²
Project Team
- Pablo Horvath, Chur
- Andy Senn Architekten GmbH, St.Gallen
Year
2013
Location
Chur


















