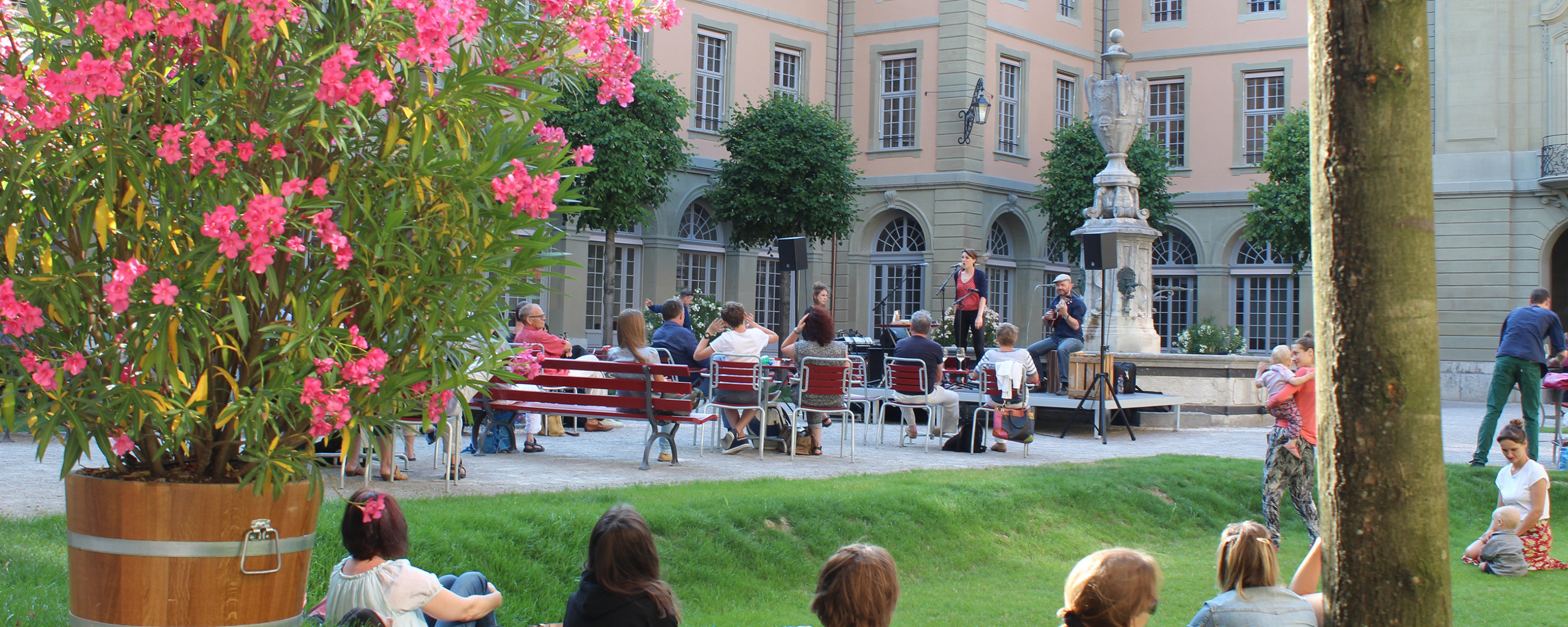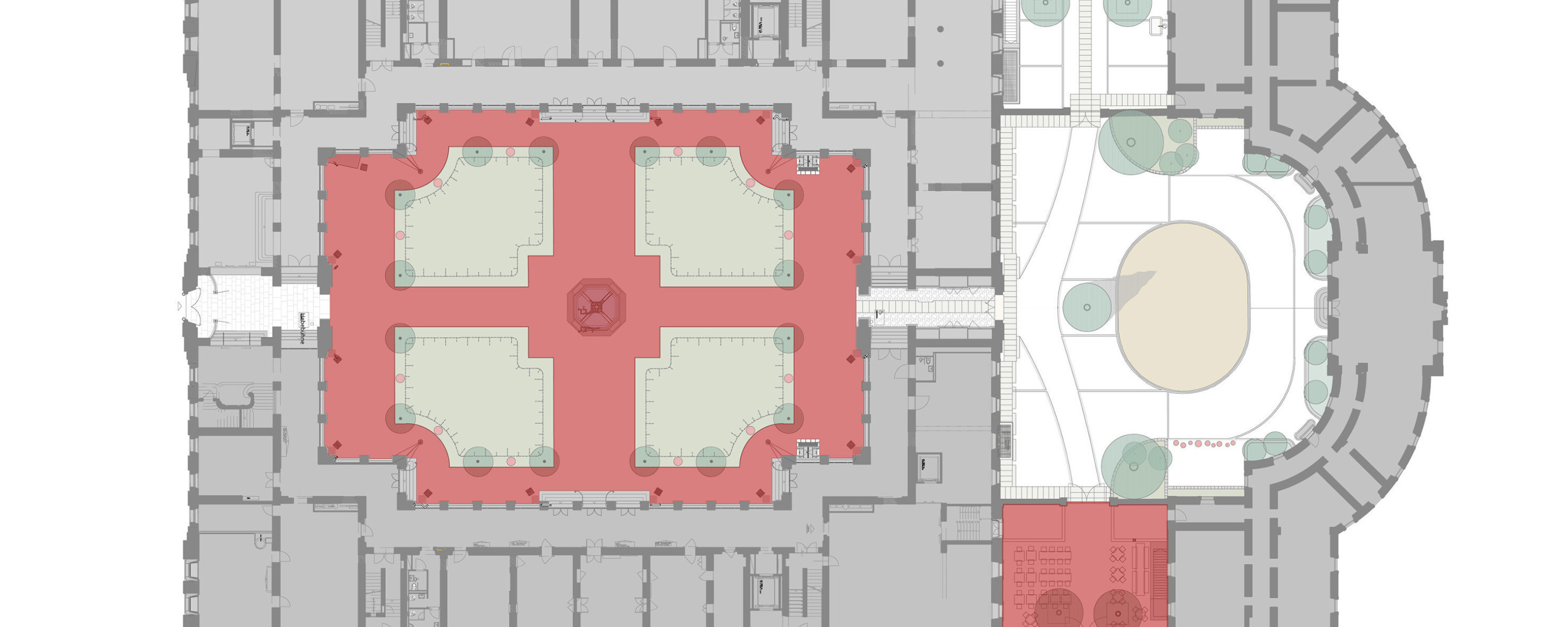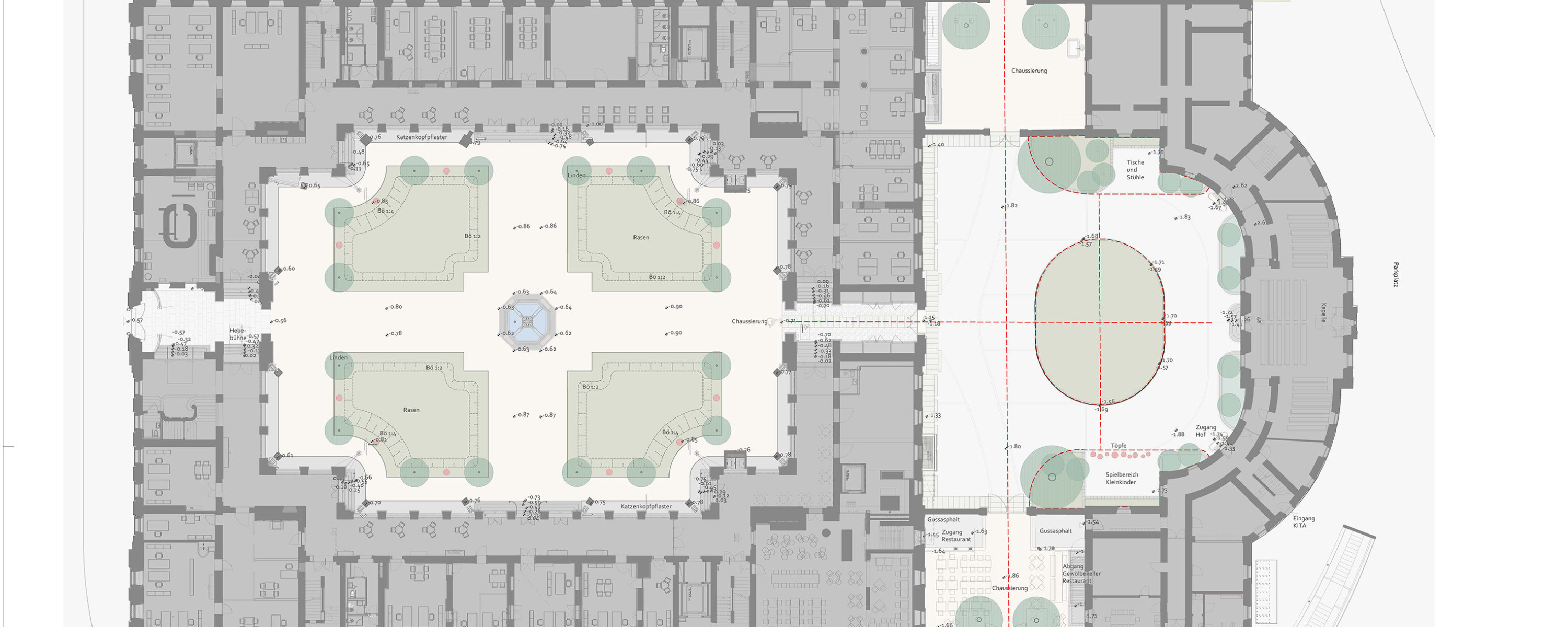In the Burgerspital, which was completed in 1741, elderly, needy, and ill individuals are taken care of under the management of the Burgergemeinde. The Baroque design from 1736 by the architect Joseph Abeille envisions a stringent architectural complex with two courtyards. The large, representative interior courtyard has a simple layout with a cloister garden, a central pool of water, and a surrounding arcade walkway. The eight-sided fountain that replaced its predecessor in 1761 is today considered to be one of the oldest and most important neo-classical fountains in Bern. Both courtyards were redesigned in the twentieth century and lost much of their Baroque architectural character.
With the renovation of the Burgerspital, the two courtyards will be returned to their Baroque form. Valuable elements of later building phases will be preserved. The cloister garden will be retained in the large interior courtyard. In place of a horticultural planting, lime trees with tall trunks in the Baroque style on the edges of the paths accentuate the spatial axes. Inset segments of lawn provide spatial differentiation and assume a seepage function. The paths are covered with gravel and the edges offset by a frieze of small paving stones. In the chapel courtyard, installations from the twentieth century will be reduced and linked to the current materialization by means of a mixture of paving materials. The oval of lawn that was added in 1945 will be given a new use as a play landscape.
Generationenhaus Burgerspital
The Burgerspital with its inner courtyards is considered to be one of the most beautiful Baroque buildings in Bern. The large inner courtyard was created in the first half of the eighteenth century. It was remodeled several times in the nineteenth and twentieth century. There are only a few informative archival documents, which are now being interpreted atmospherically. The stringent basic architectonic form of the Baroque courtyard is being continued with clipped, high-trunk lindens alternating with potted plants and sunken squares of lawn.
Client
- Burgergemeinde Bern
Project Data
- Planning 2012
- Realisation 2014-2015
- Area 1`600 m²
Project Team
- Graf Stampfli Jenni Architekten AG, Solothurn
Year
2012
Location
Bern


















