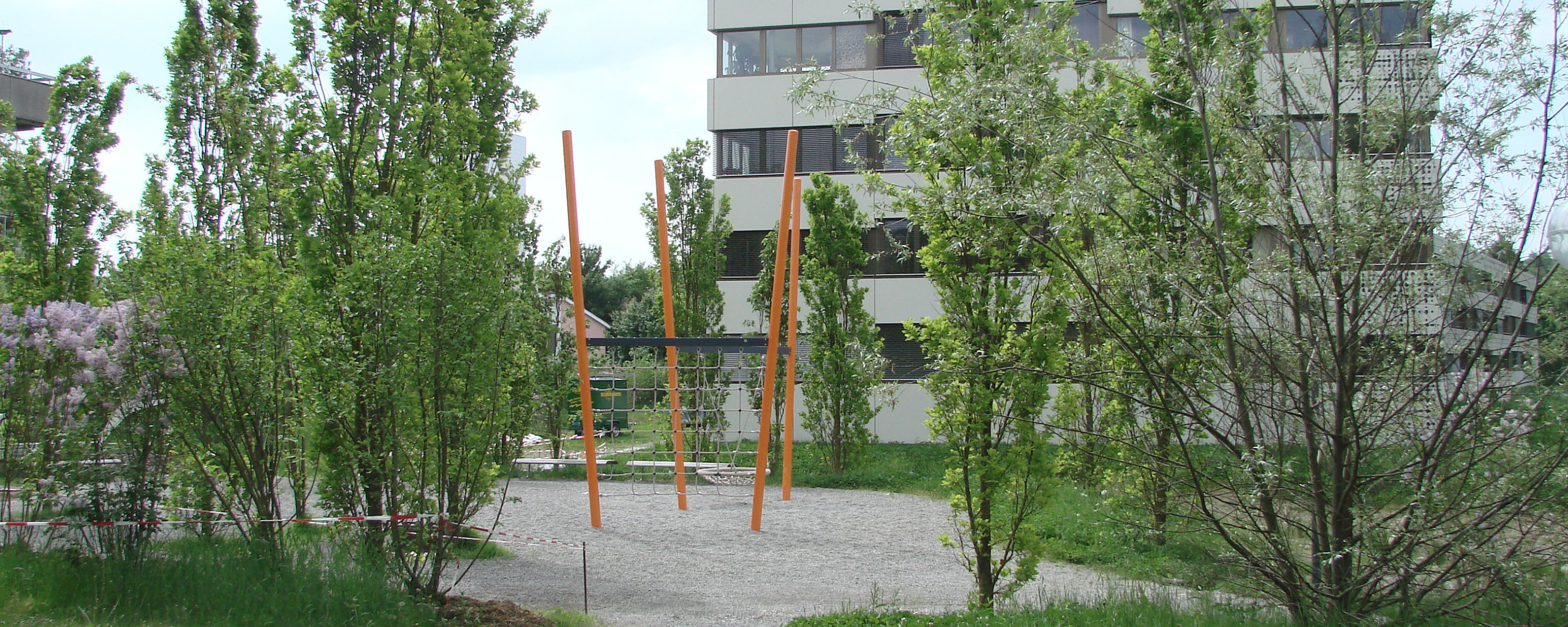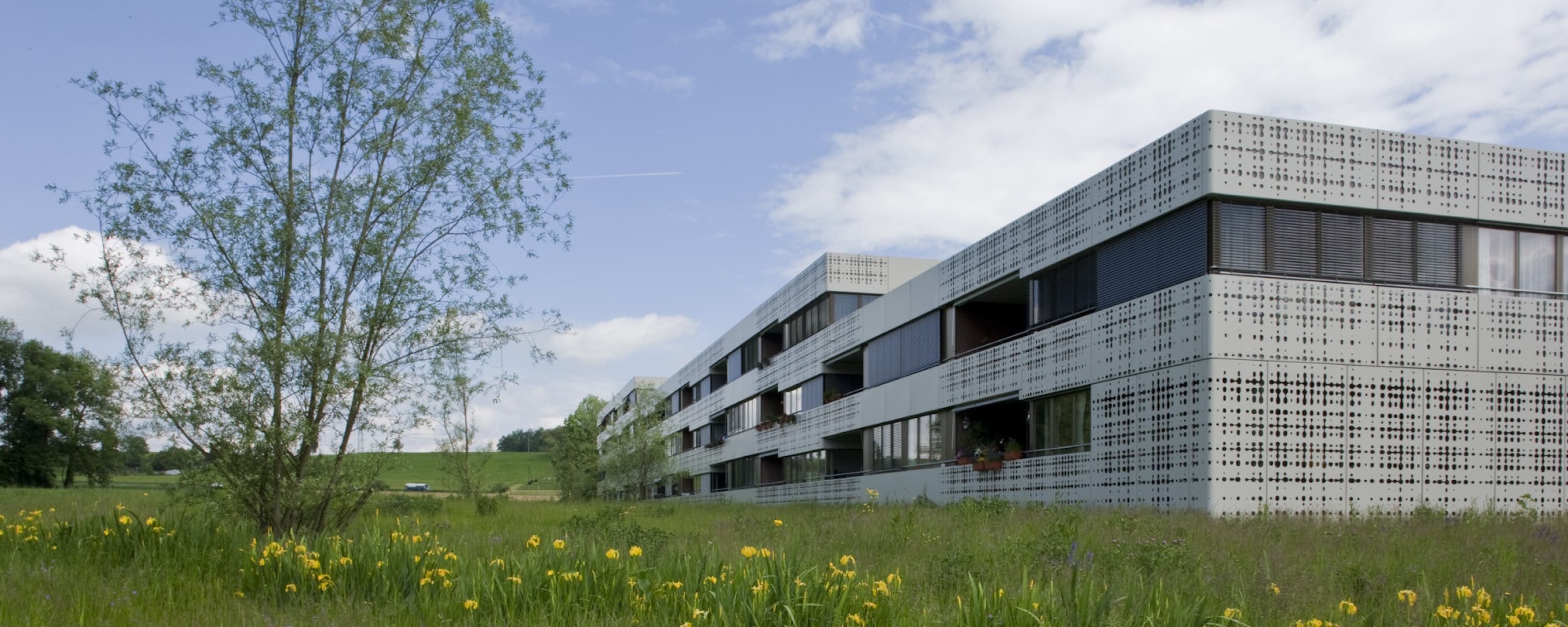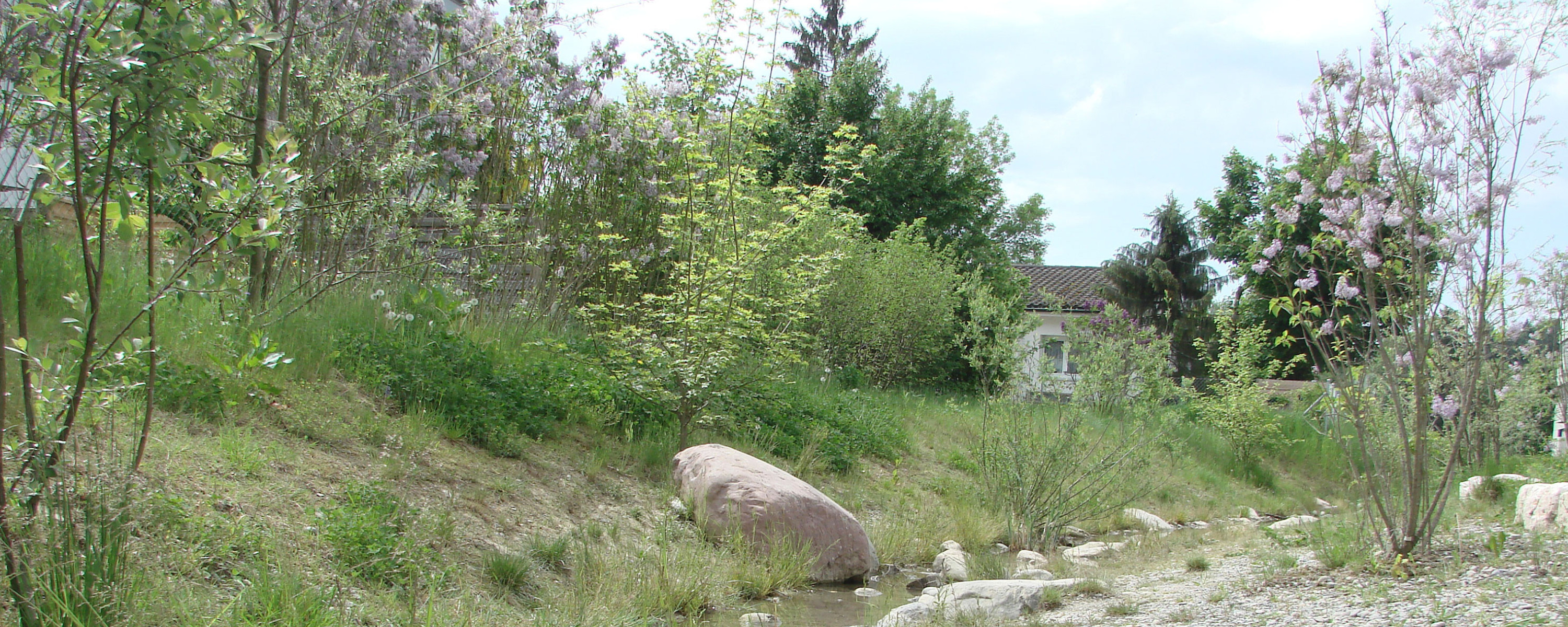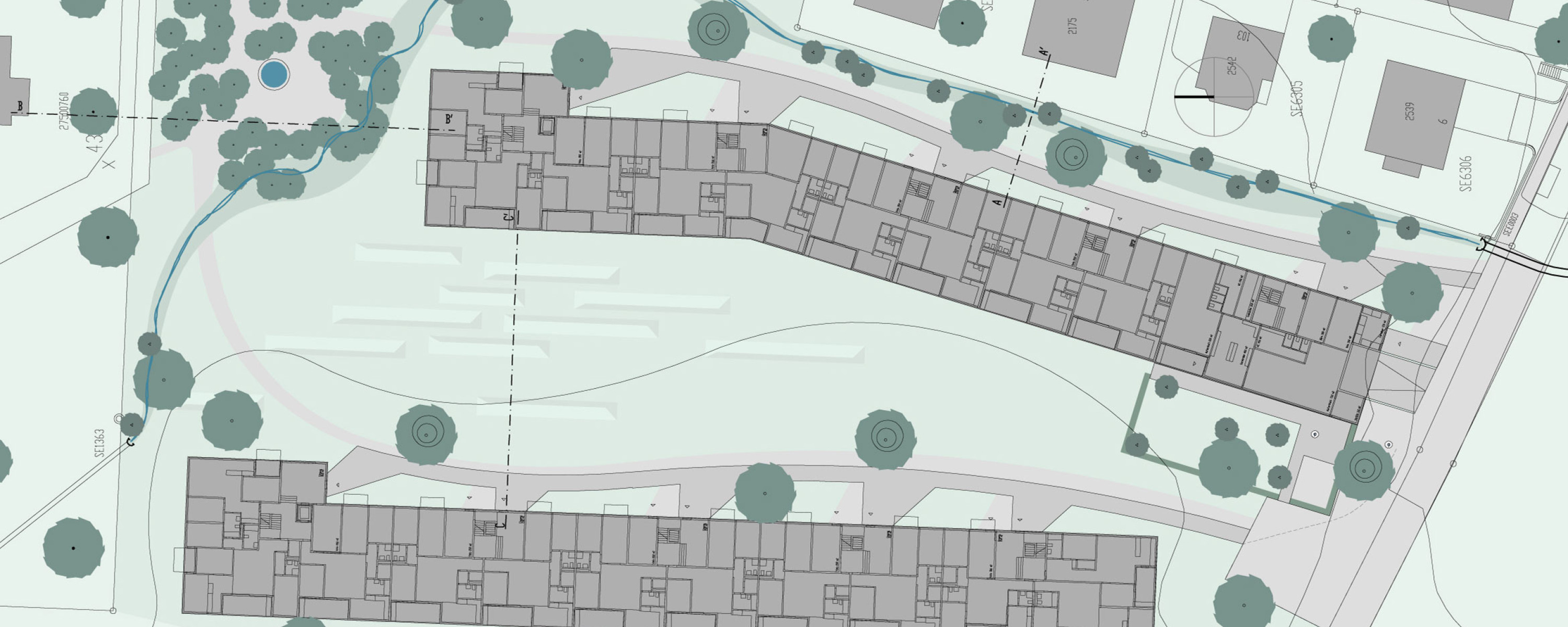The location on the periphery of Zurich is characterized by a striking leap in scale. While the settlement area itself consists of a conglomerate of the small spaces of the buildings, gardens, streets, and squares, the city abruptly segues into the large scale of the open landscape. Extensive meadow areas and scattered areas of woodland form a counter-world. The Stähelimatt building development reflects this tension between nearness and distance, openness and retreat. The landscape washes around the two compact buildings and flows between them. The layout of the paths follows these movements. The vegetation takes up themes from the existing landscape: meadows and fields form the level, traversed by meadow brooks and drainage ditches, and on the meadows stand striking specimen trees and a woodland. The building development stands on a level that slopes slightly toward the east. In it is situated a micro-topography consisting of low grassy hills whose arrangement becomes more concentrated between the buildings. The hills form a quiet, spatial allusion, an upheaval of the surface, and invite playing, lying down, or also only enjoying the view.
Residential building Stählimatt
The situation on the periphery is characterized by a striking leap in scale. While the actual settlement area consists of a conglomerate of small buildings, gardens, and squares, the city segues abruptly into the large scale of the open landscape. Nature is incorporated into the settlement.
Client
- Baugenossenschaft Linth-Escher Zürich
- Baugenossenschaft Schönau Zürich
Project Data
- Competition 2003, 1st prize
- Planning 2004-2005
- Realisation 2005-2007
- Area 6`000 m²
Project Team
- Esch Sintzel Architekten, Zürich
- Jürg Stäuble, Basel
Year
2003
Location
Zürich



















