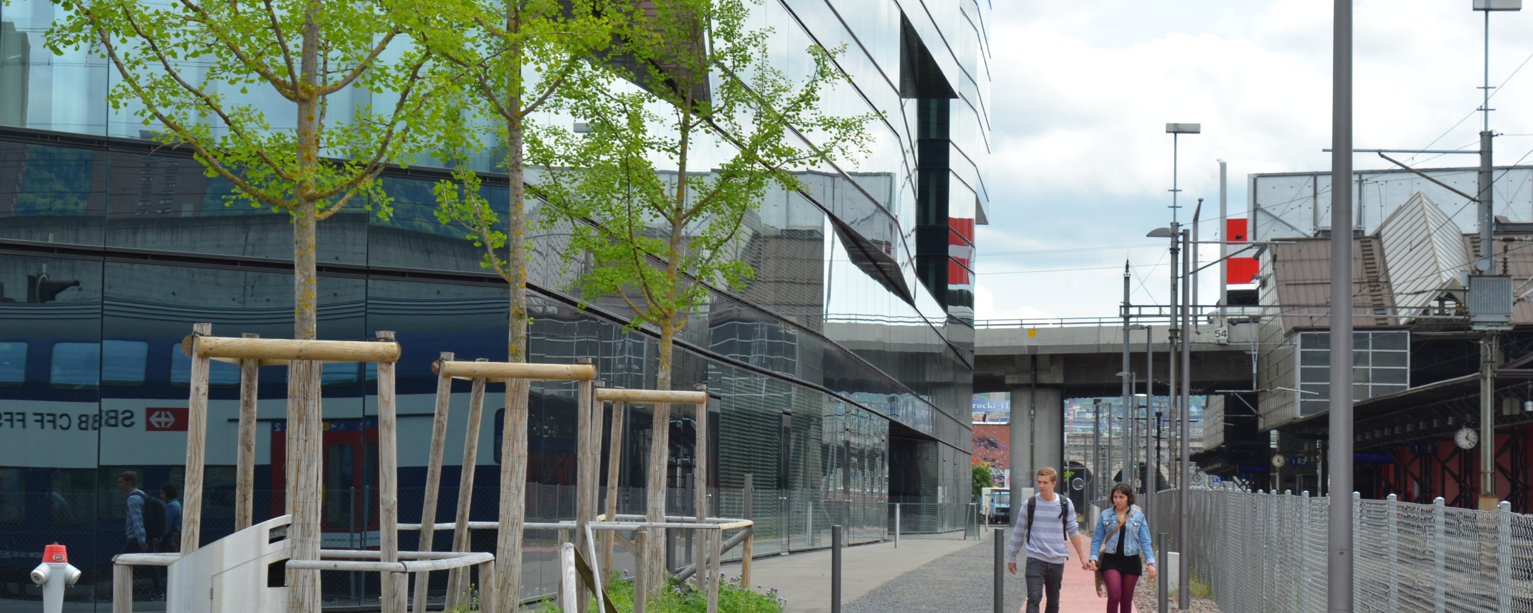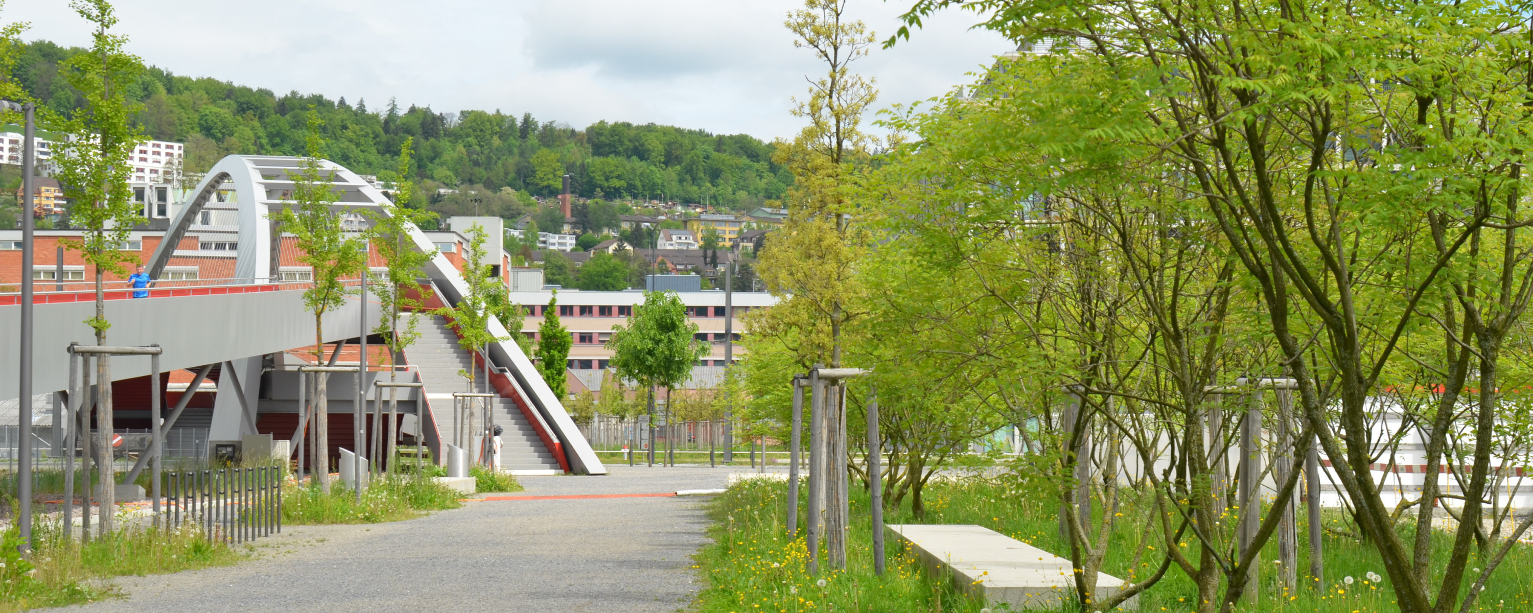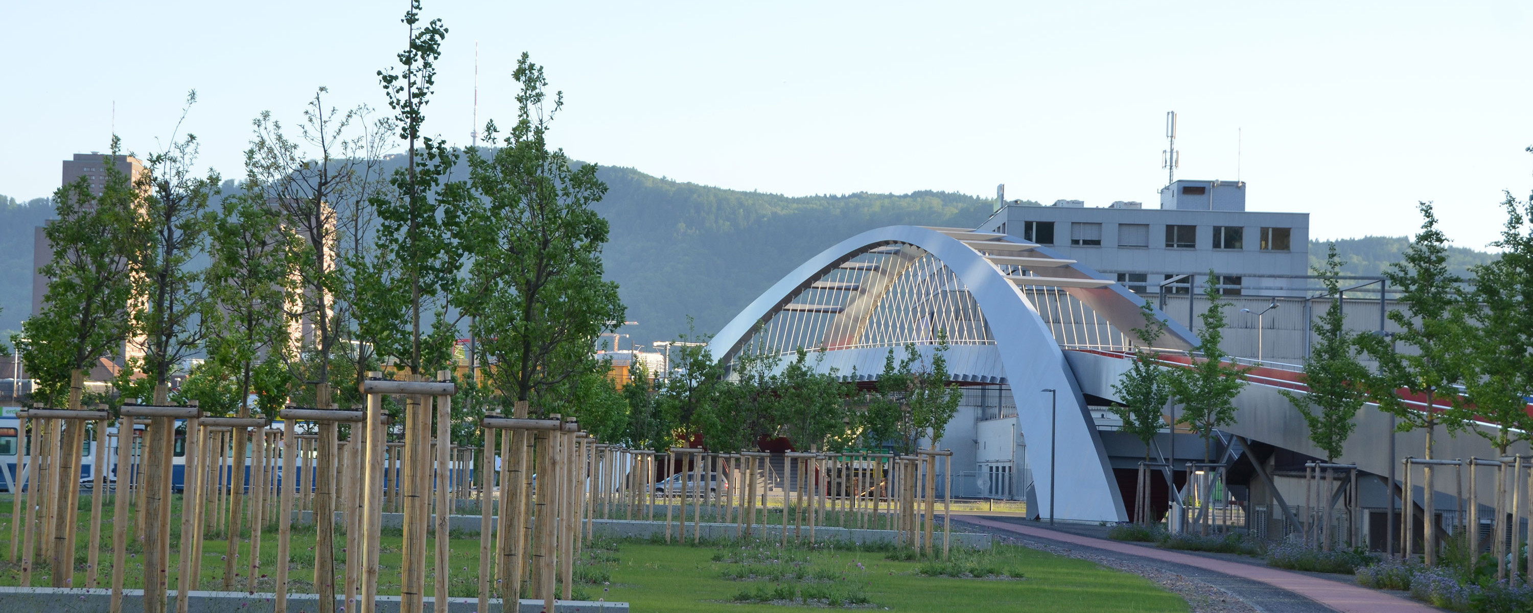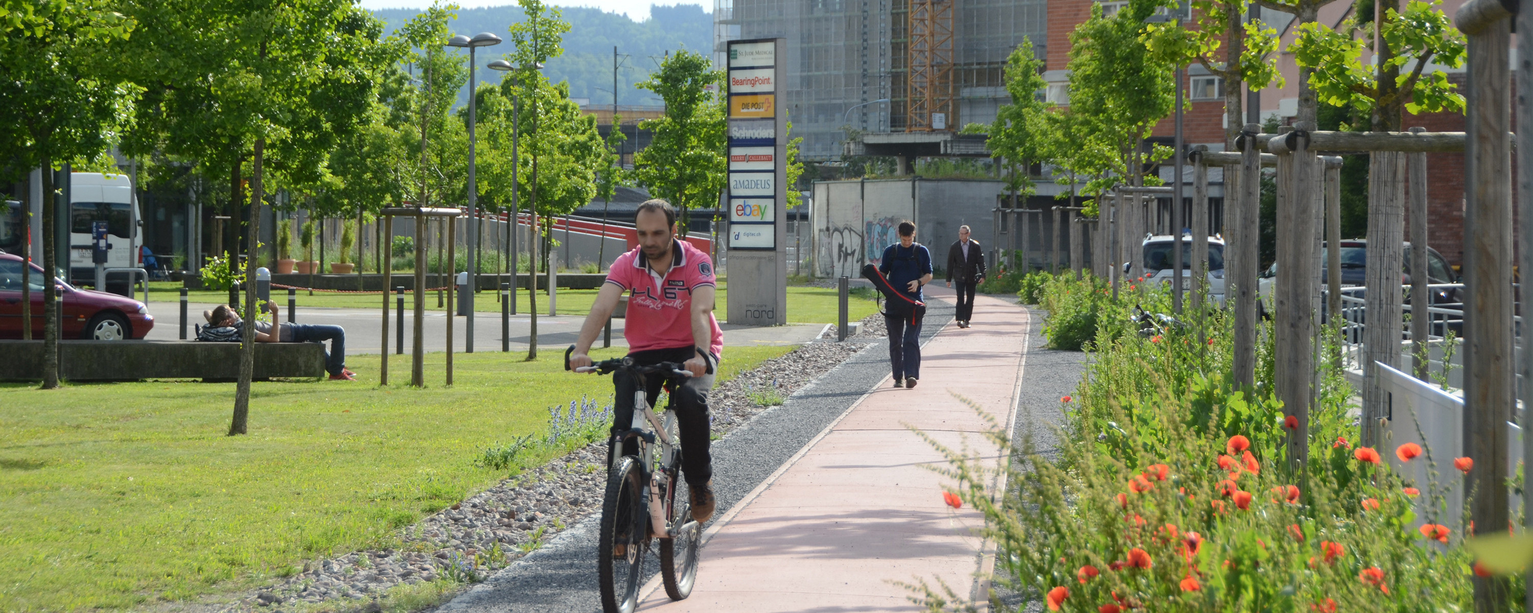Zurich’s former industrial district is being transformed into an unusual city district where new open spaces stand directly next to structures preserved from the age of industry. A special quality consists of the direct juxtaposition of living, working, learning, shopping, culture, and leisure time. Various building projects and green spaces are strung together along the axis of the former industrial track. The strategy that we proposed for dealing with the disparate spaces not only upgrades the industrial track, but also addresses the process of upheaval and develops a new dynamic in the planning area. A five to ten-meter-wide band, the promenade, which is emphasized spatially by a row of gingko trees and can be walked on and experienced as a pedestrian and cycling path as a result of red concrete surfacing, forms the attractive backbone. We have simultaneously created a new symbol in the district with a striking pedestrian bridge. A building block system of design guidelines facilitates both time-independent realization and individual design despite the simultaneously uniform character. The ginkgo trees, mast lights, benches, and red surfacing slabs constitute the permanent “basic kit” for the Gleisbogen. The “action tools” are available for short- to middle-term, more provisional open spaces, while the “park tools” define the space-creating classical park and public square types, which focus on a longer period of time. How the different tools are used depends on the availability of parcels, the requirements of the owners, and the needs of the city. The elements of the “basic kit” are held in a “tool storage” and can be accessed as needed within the framework of the phased realization. Following provisional uses, the “shelves” remain as a trace or inlay at the respective location.
Gleisbogen
The strategy of our design addresses the ongoing process of upheaval in the planning area. The red concrete surfacing between the tracks forms the backbone of the industrial district as a pedestrian and cycling path. We have also created a new symbol with the striking pedestrian bridge.
Client
- Grün Stadt Zürich
Project Data
- Competition 2003, 1st Prize
- Planning 2003-2008
- Realisation 2003-2015 (in stages)
- Area 2 ha
- Award: Flaneur d`Or 2011
Project Team
- huggenbergerfries architekten AG, Zürich
- Aerni + Aerni Ingenieure AG, Zürich
- Beat Zoderer, Wettingen
- Vogt & Partner Lichtplanung, Winterthur
Year
2003
Location
Zürich
Publications
Auf neuen Wegen durch Zürich-West: der Gleisbogen (2011), Media
Flaneur d'Or (2011), Award



















