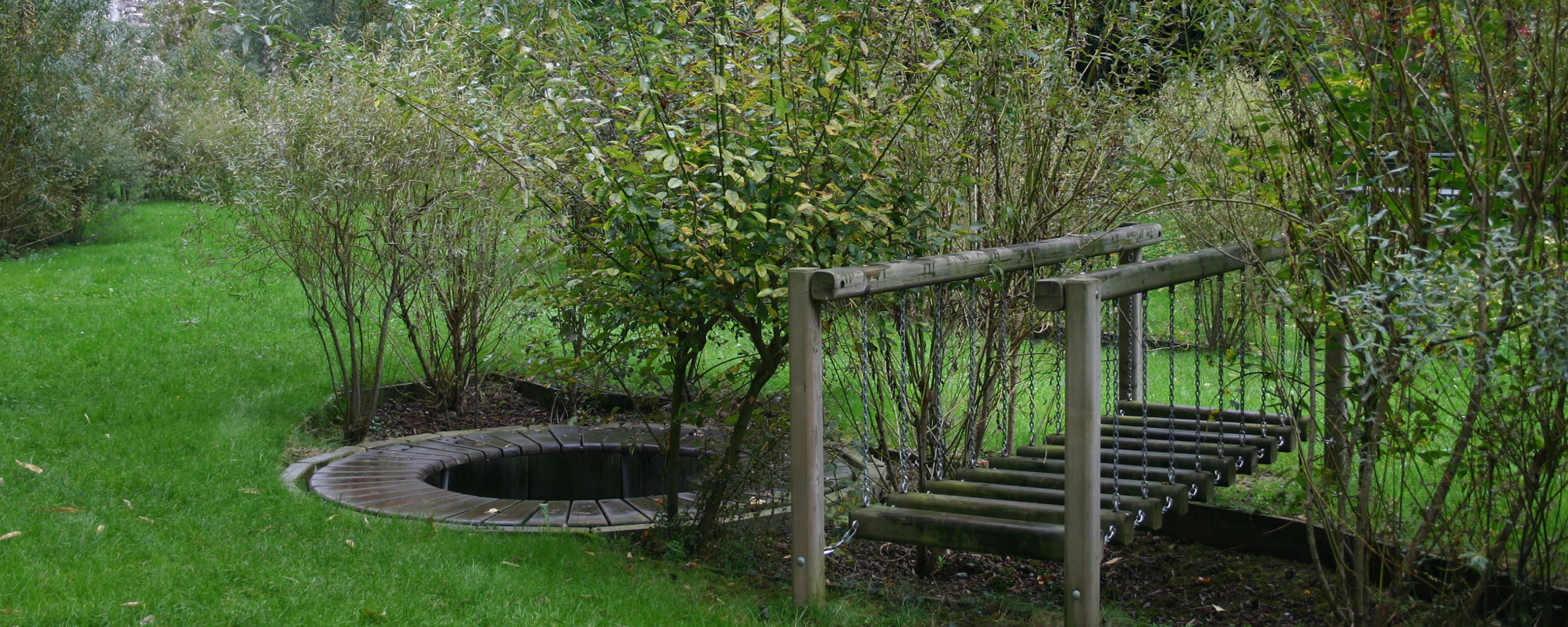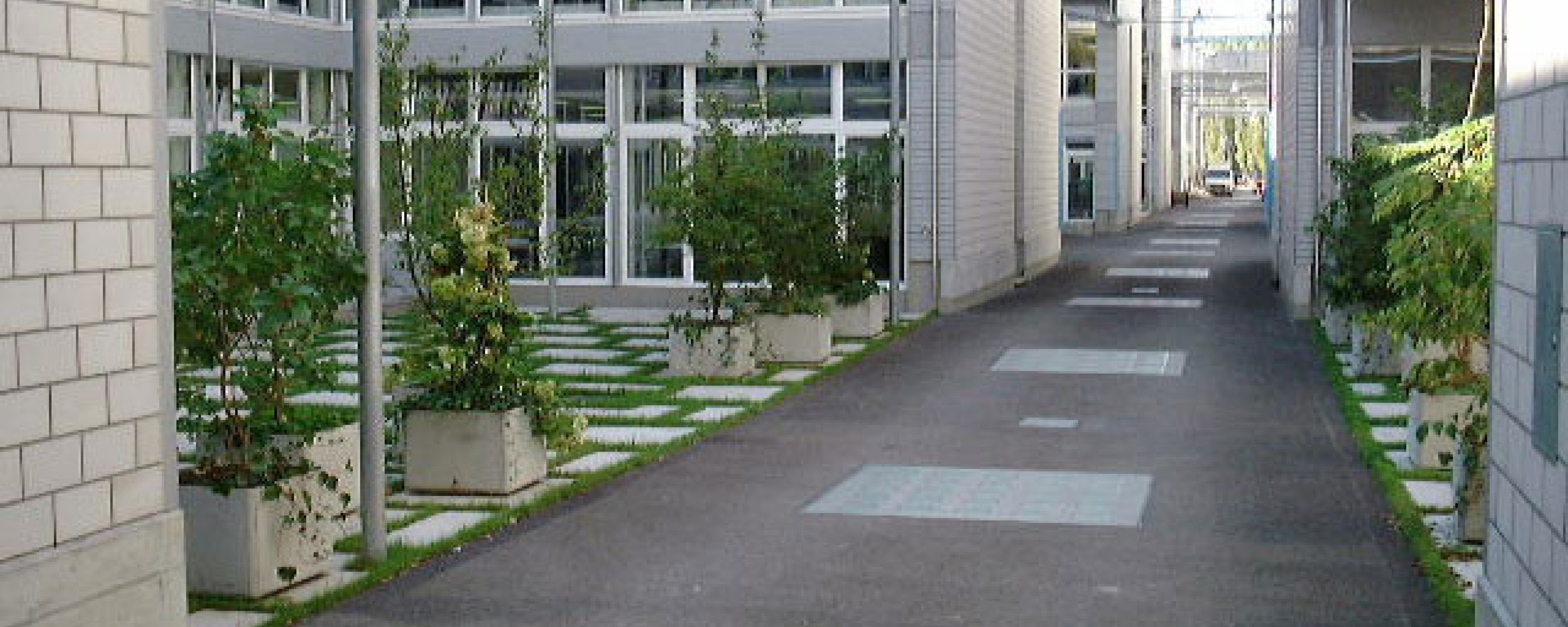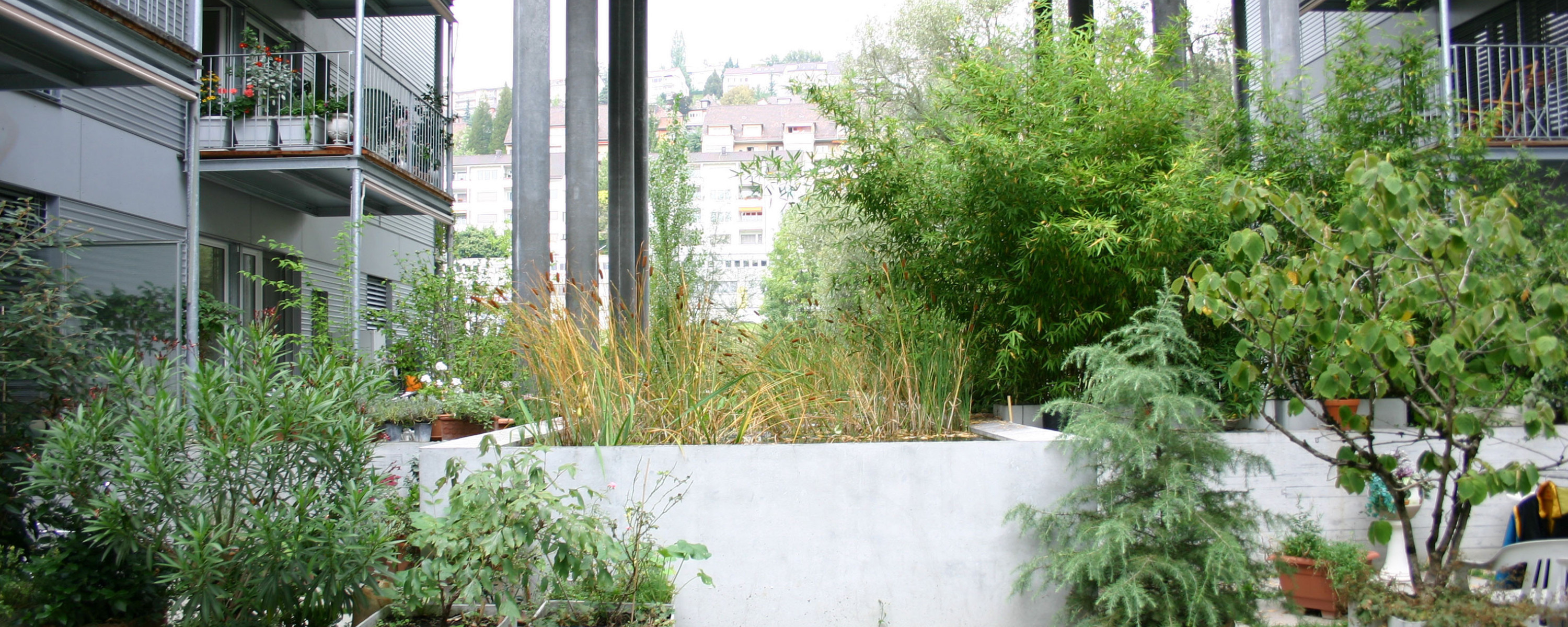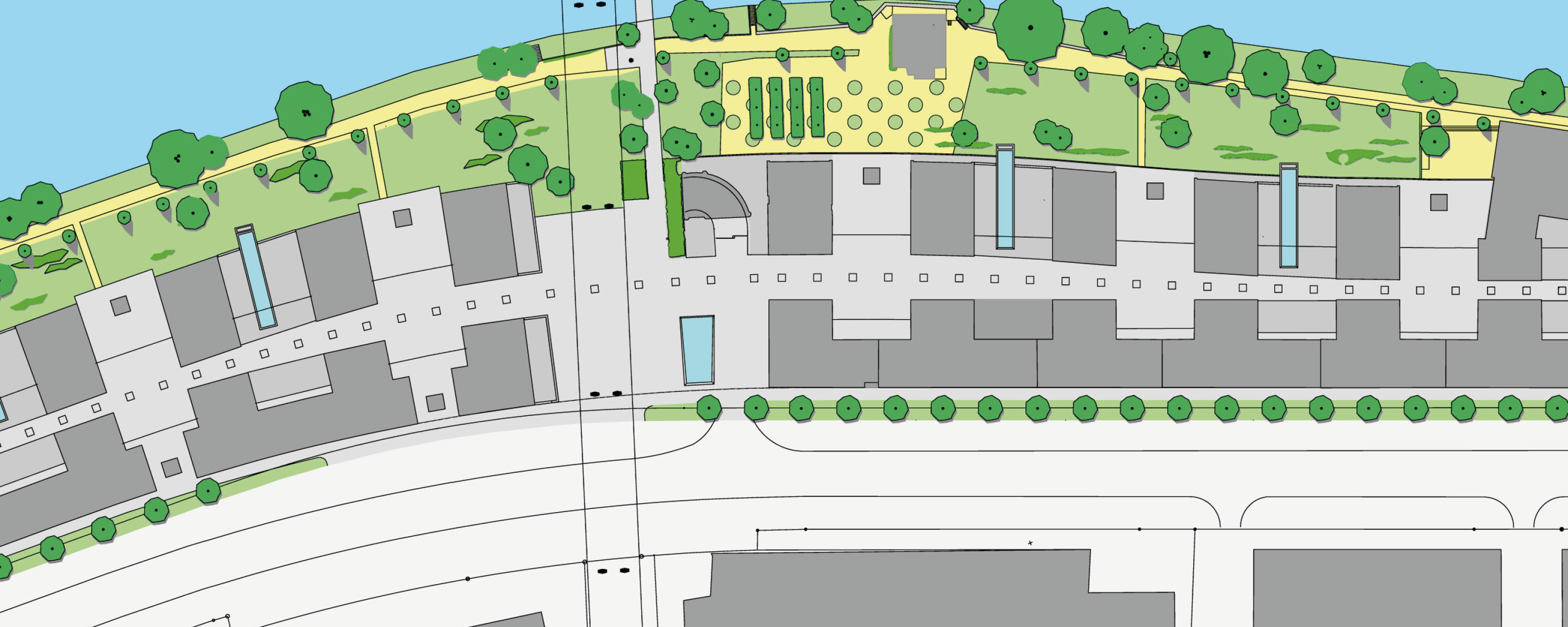The external spaces take on the typology of the architecture in three longitudinal zones. Along Hardturmstrasse, a row of plane trees creates a distance to the extremely wide street. The internal residential street is characterized by asphalt on the one hand and private potted greenery on the terraces and balconies on the other. Large pools of water plants guide the view through the three-story windows to the parking area on the Limmat River side.
The path along the riverbank is accompanied by a row of poplar trees, and there are solitary trees and willow hollows distributed on the lawn areas. Near the historical landmark of the Hardturm, a square with cubes of linden tree and circles of crushed stone connects the various buildings and forms the residential site’s central point, which can be used for many diverse purposes.
Limmatwest
The outdoor spaces take up the typology specified by the architecture in three long zones. A row of plane trees stands on Hardturmstrasse. Private potted plants enhance the internal residential street. Pools of aquatic plants draw the eye to the River Limmat. Poplars typical of the location line the riverside path
Client
- Hardturm Immobilien AG, Zürich
Project Data
- Competition 1996, 1st prize
- Realisation 1997-2002
- Area 11`000 m²
Project Team
- Kuhn Fischer Partner Architekten AG
Year
1996
Location
Zürich



















