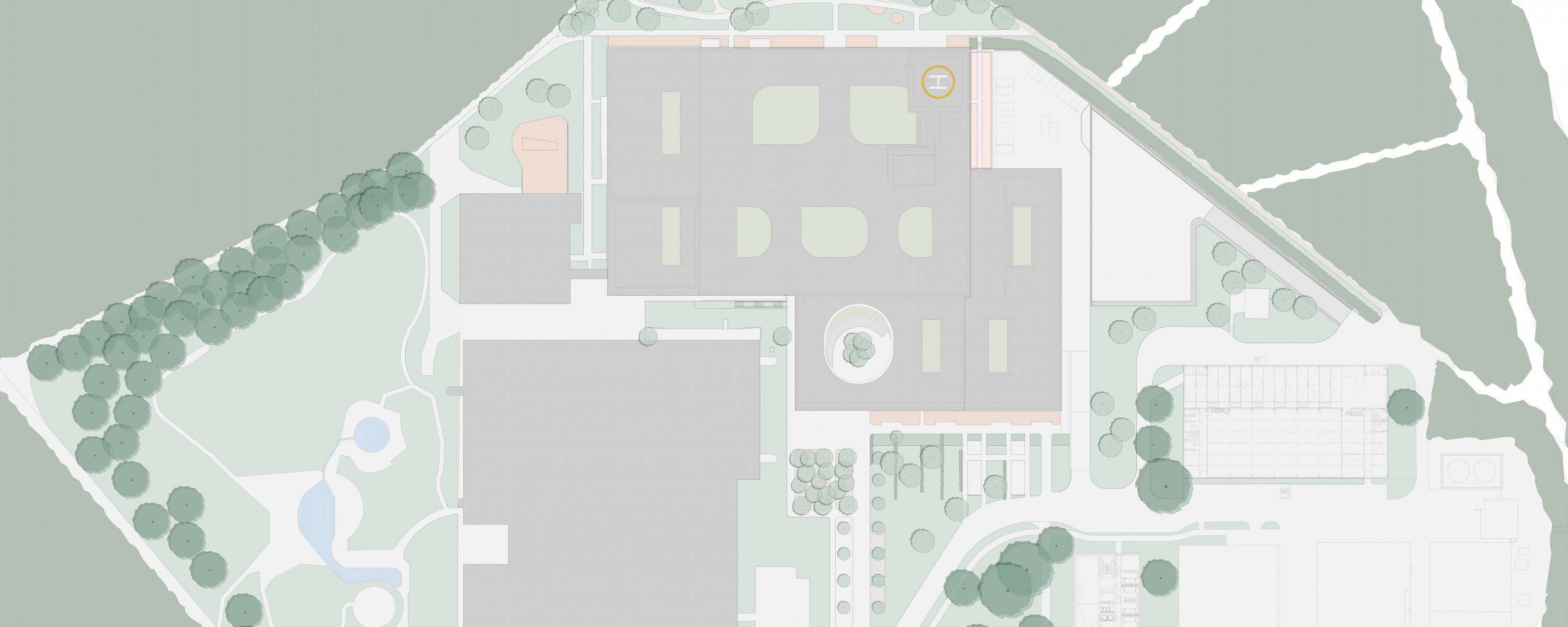The new cantonal hospital is being created in Baden directly next to the existing hospital. With the hospital garden, we integrate the new building into the landscape and supplement the existing Südpark (south park).
Striking sculptural oak trees accompany the road leading to the hospital and guide visitors from the bus stop to the entrance area of the hospital, which is characterized by blooming perennials and trees. An additional footpath between the areas with perennials and cut flowers links the parking garage with the main entrance. The sumptuous beds of perennials and interspersed low woody plants are both a sight for sore eyes and a privacy shield.
The nearby forest can be experienced in the new hospital garden on the rear side of the building. The tranquil, nearly private-seeming, park-like garden forms an impressive contrast to the lively entrance area. Directly next to the building, we positioned a preliminary zone framed by blooming perennials, in which benches with a view of the forest and the outdoor area of the restaurant for employees, who can relax here under sun umbrellas, are embedded. Along the circular path leading through wildflower meadows, individual solitary trees provide shaded resting places. A central square with a pergola and raised beds becomes an attractive meeting place.
After the of the existing hospital has been removed, an extensive field park with perennial areas, fields of cut flowers, and flowering lawn areas will be created. With these vegetation structures, we create an identity-forming basic structure that can be adapted in a flexible way without losing its character if the hospital building is expanded. The existing Südgarten (south garden) will be integrated into the structure as a whole and mediate between the field park and hospital garden as an autonomous open space.
Cantonal Hospital
A circumferential green space integrates the new cantonal hospital of Baden in the existing landscape structures. A new hospital garden is being created in the west to supplement the existing Südpark.
Client
- Kantonsspital Baden
Project Data
- Competition 2015, 1st prize
- Planning 2016-2020
- Realisation since 2019
- Area 38`000 m²
Project Team
- Generalplaner: idpp AG
- Ghisleni Partner AG, Rapperswil
- Nickl & Partner Architekten, Zürich
- Amstein + Walthert AG, Zürich
- Blesshess AG, Luzern
- Gruner AG
Year
2015
Location
Baden













