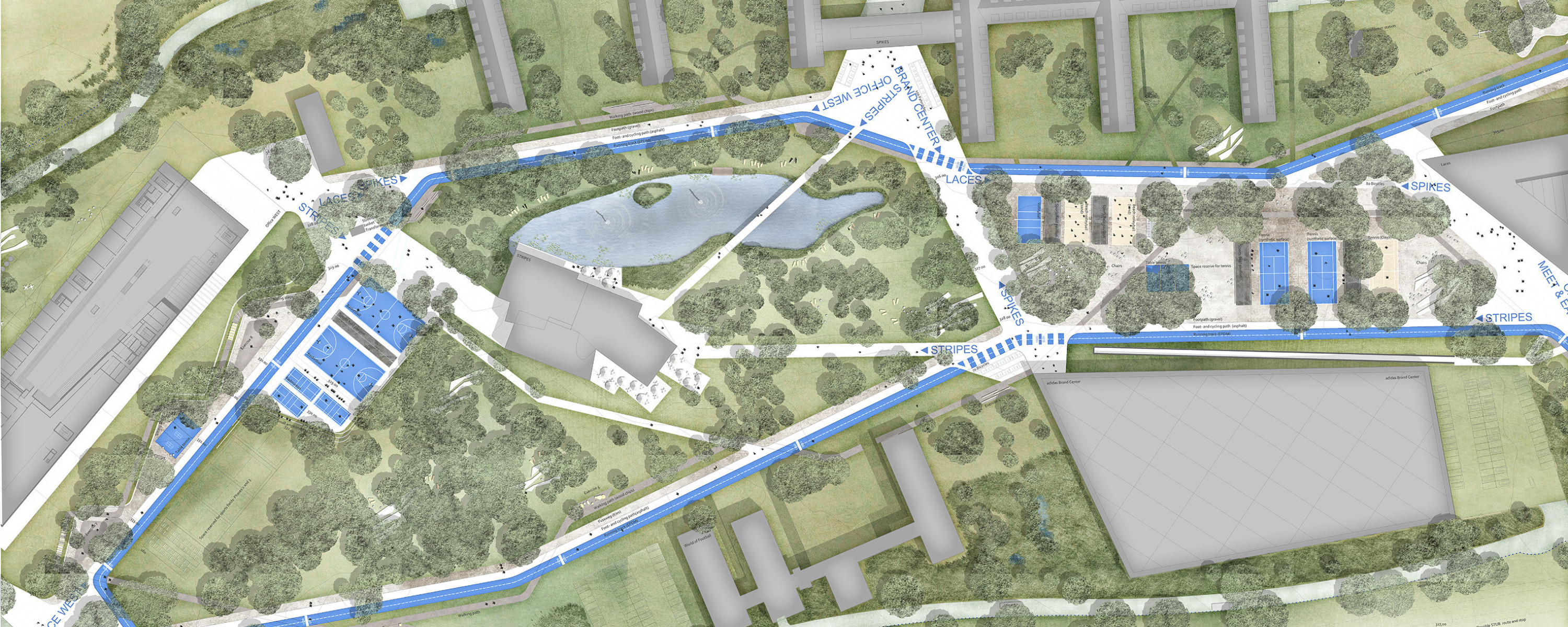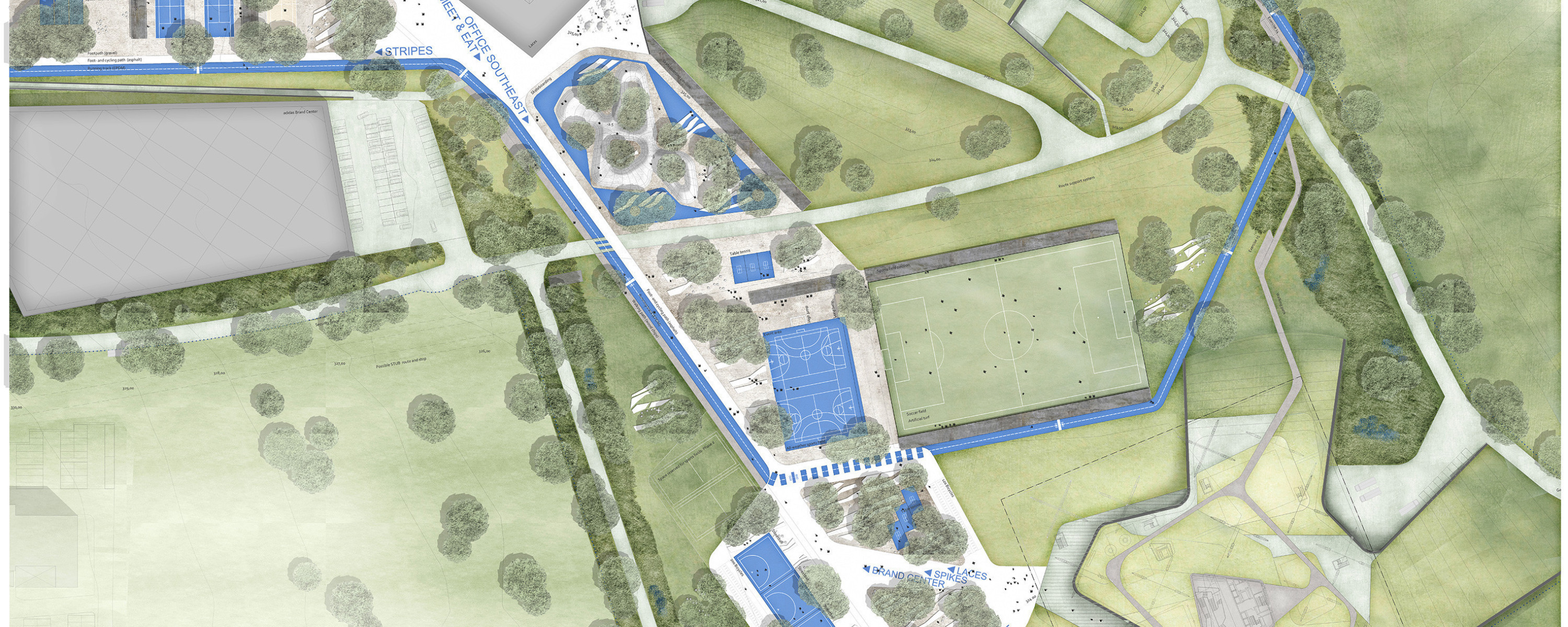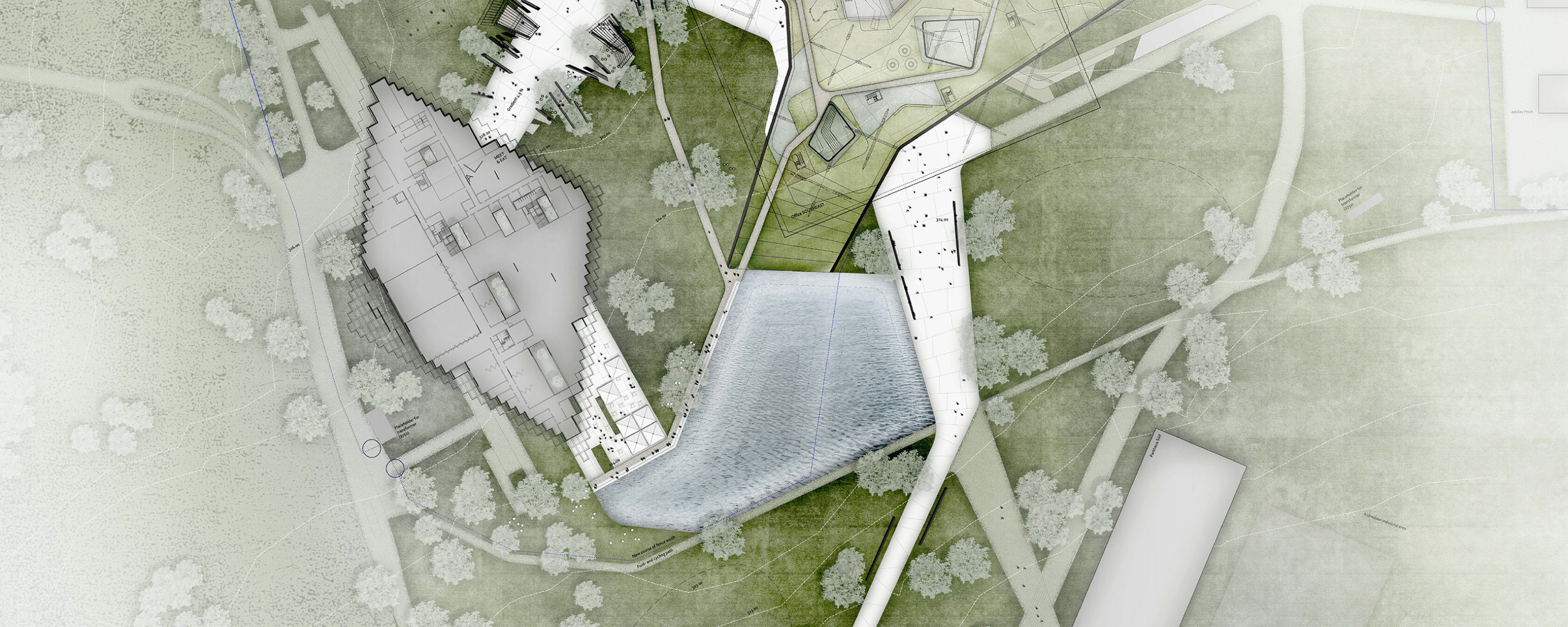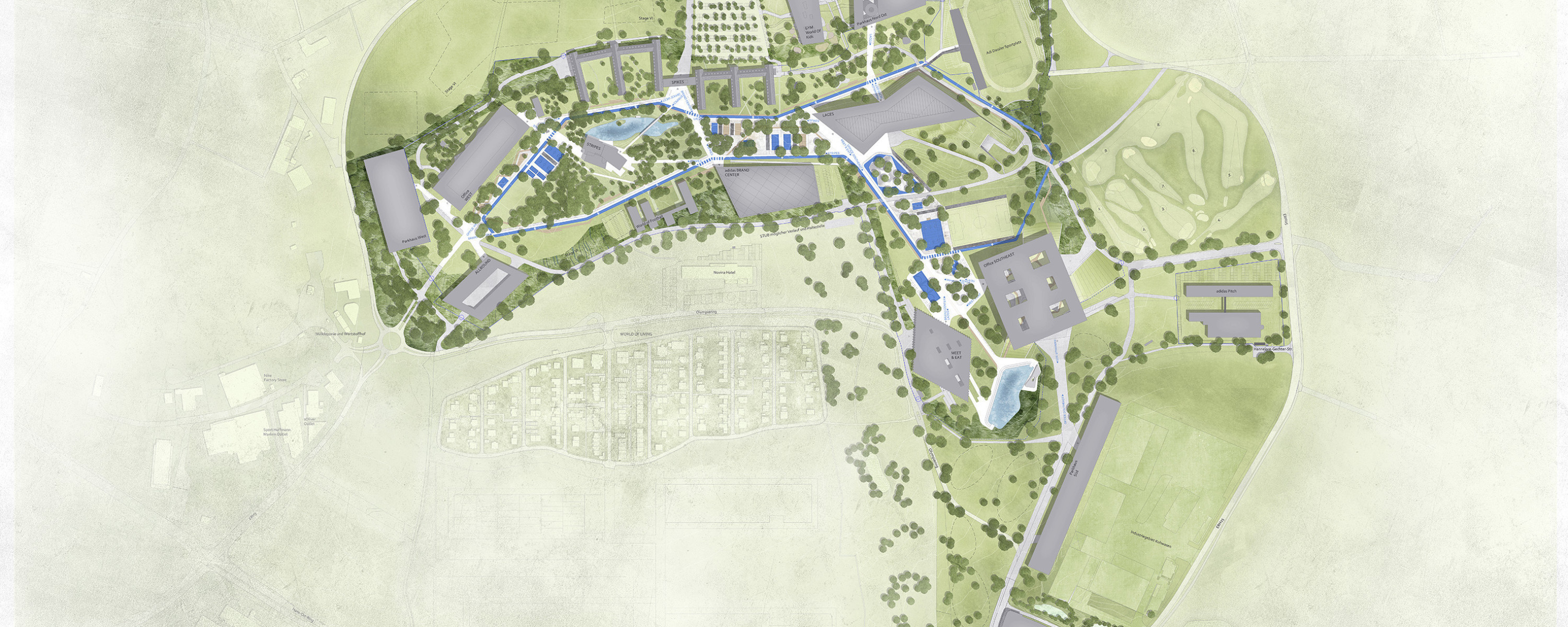Lifestyle—Work—Sport . . . these are the three themes that dominate the campus in an omnipresent way. Communication between employees is a major focus in all areas. This is fostered by wide paths, spacious seating areas, along sports routes, or simply on random seating steps and in pavilions. The atmosphere alternates between urban “hotspots” and elegiac park atmospheres.
1 Lifestyle
The campus is dominated by large buildings and freely growing trees, which cast irregular shade on the lawn areas and gravel squares with their loose arrangement. The various paths allow for sports activities, the quick relocation of meetings or midday meals as well as pleasant strolls or “contemplative walks.” Benches as well as chairs that can be carried into the sun or shade are scattered around throughout the campus like herds. Individual pavilions invite meetings, working, or relaxing. The paths and squares are arranged in such a way that they promote seeing and being seen, making one part of the adidas family, and encourage conversations in as diverse situations as possible. This also includes the new lake with a swimming course of 100 meters. At the same time, the swimming lake also invites relaxing during lunch or after work. Its water is purified by means of generous zones of reeds. The reed zone on the edge of the campus transitions into retention zones for roof runoff, a wilder mixture of wild plants that are extensively cultivated, completely in contrast to the lawn areas in the center.
2 Work
Due to the distances between the office buildings, parking areas for bicycles are foreseen for all building entrances. Bicycles can also be parked in parking garages, which means that in-house bicycles can be parked directly in the parking garage after meetings. A bicycle workshop is foreseen at a central location so that defective bicycles can be repaired quickly and without complications. In good weather, the pavilions and the benches, chairs, and tables in the open can be used for meetings or work. WiFi access is available throughout the campus. Park-like lawn areas alternate with gravel surfaces, consequently providing an atmosphere for every mood.
3 Sport
There are four types of main paths: the most striking is the 2000-meter EPDM route. It runs like a red thread—or rather like a blue ribbon—through three hotspots. It can be used on both sides. The beginning and end are not important. Training can start from any office building. The second main path is reserved for pedestrians and cyclists in a hurry. It is paved with asphalt, can easily be cleared of snow, and can therefore be used throughout the year. It is the pragmatic path that leads to the main entrances of buildings and can also be used by inline skaters or skateboarders. The third main path has a water-bound surface and is reserved more for strolling. The fourth main path is set up as an exercise trail with wood chippings, whether—soft sprung—for jogging or for using the fitness stations along the trail. All four main paths are arranged parallel to one another and overlap at several points. In addition to the main paths, secondary paths lead to the side entrances of the building. Like the access road, they are also paved with asphalt. Various sports facilities are permanently installed in the three hotspots, while others are envisioned for later development.
Sport becomes omnipresent. It becomes part of the work environment and lifestyle. Sport becomes the connecting bracket. Adidas is perceived as sport, work, and lifestyle at the same time!
The two-phase study commission was followed by an additional phase of “refinement” for the first three prizes. We made significant changes to the ratio between path areas and green areas in favor of the latter. The fixed locations for sport give way to open lawn areas that can be played on and used for diverse functions. Even if our design is not pursued further, it represents a contribution to the question of possible open space in a highly concentrated campus.
Adidas Campus
Lifestyle – Work – Sport . . . these are the three themes that dominate the campus in an omnipresent way. Communication between employees is a major focus in all areas. This is fostered by wide paths, spacious seating areas, along sports routes, or simply on random seating steps and in pavilions. The atmosphere alternates between urban “hotspots” and elegiac park atmospheres.
Client
- adidas AG
Project Data
- Competition 2015, 3rd prize
- Area 54 ha
Project Team
- Holzer Kobler Architekturen, Zürich
- Ernst Basler + Partner, Zürich
- Beat Zoderer, Wettingen
Year
2015
Location
Herzogenaurach



















