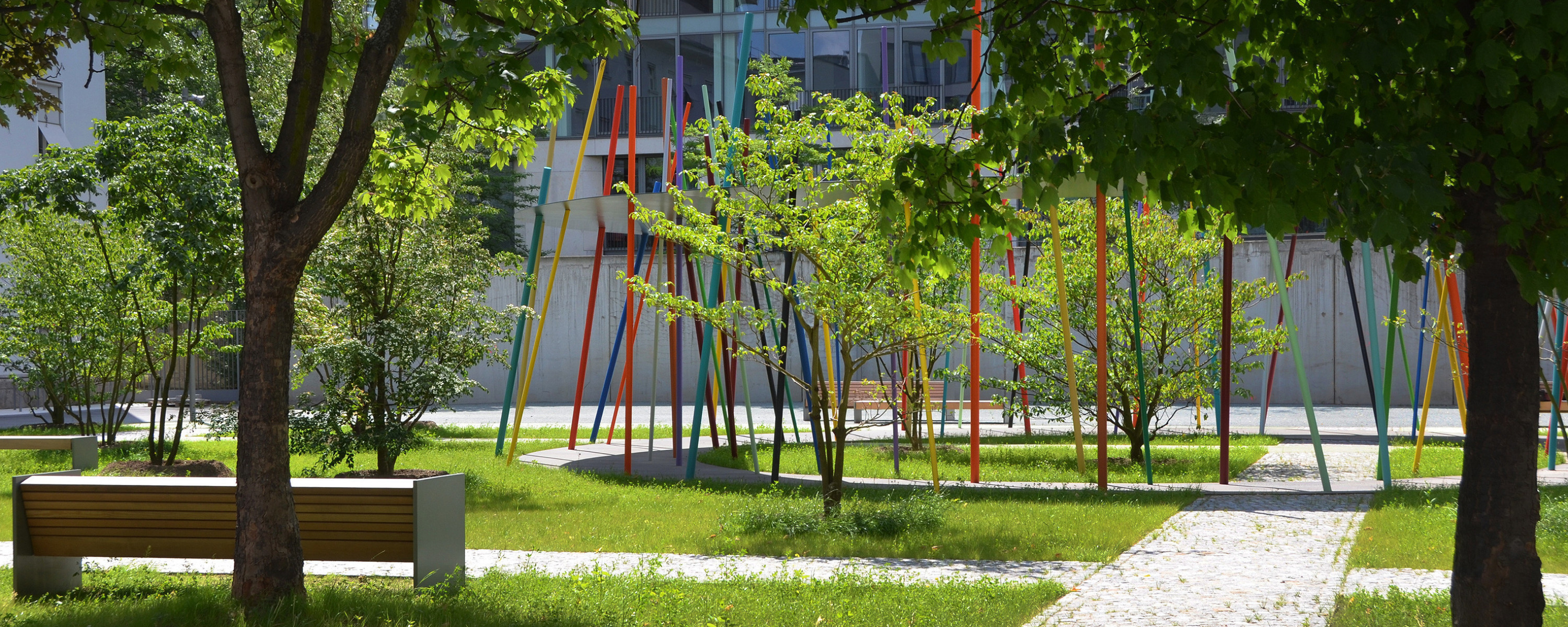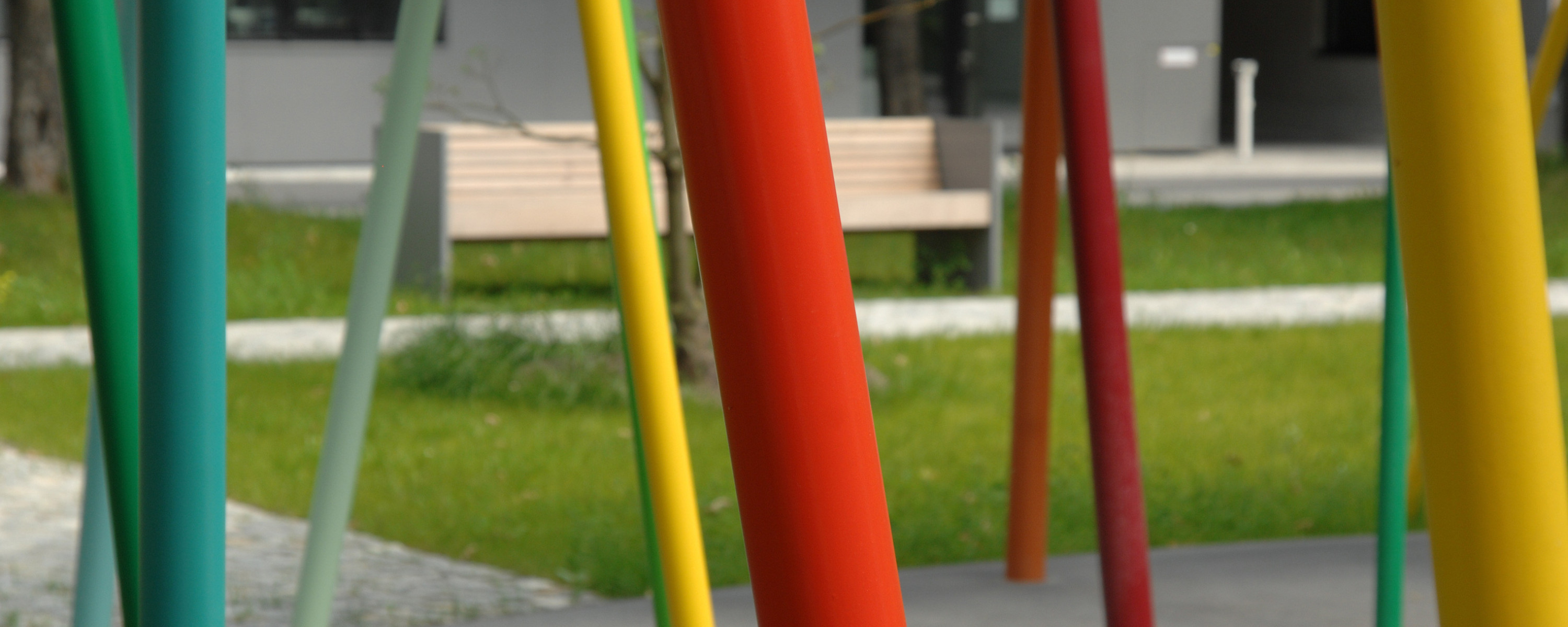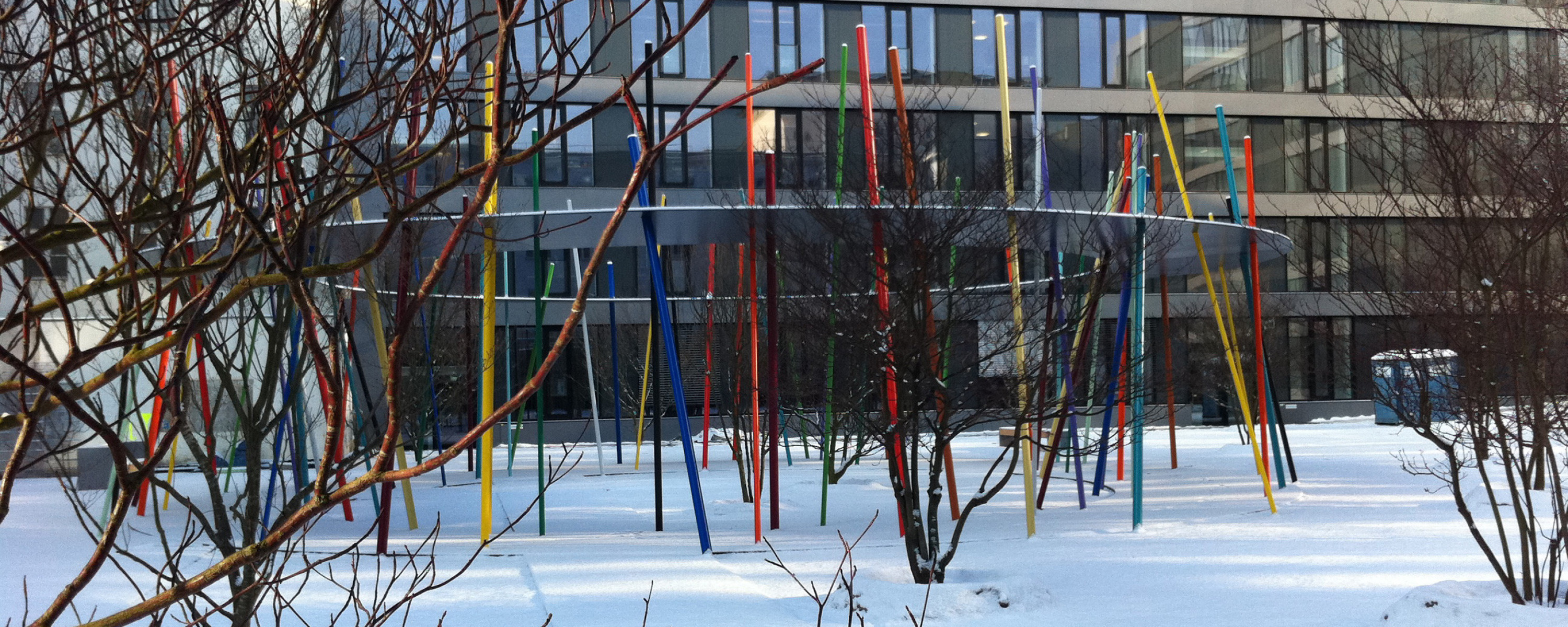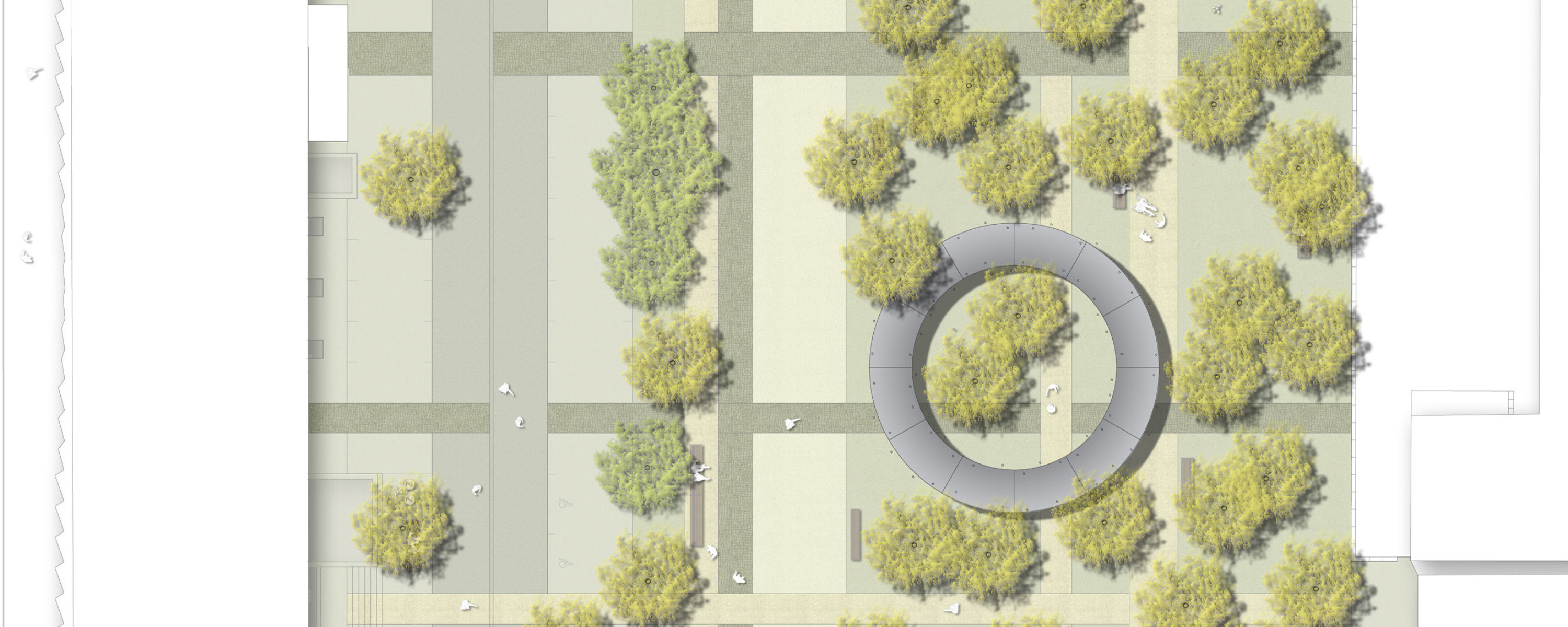In cooperation with the artist Beat Zoderer, we redesigned an existing inner courtyard with new building wings on two sides, while incorporating the trees already present. Paths, functions, and green areas are interwoven in an orthogonal organization system to create a geometrical-abstract picture. Above it, a round pavilion floats quasi weightlessly and forms a space whose dynamic interaction with the orthogonal grid invites thinking while walking or conversational strolls. Like the forum in the “Res publica” or the agora in the “polis,” the columned hall marks a center, a concentrated place for contemplation and discourse.
Bright and permeable to light and air, the sculptural quality of the pavilion facilitates a variety of views in and through the courtyard. The colorful columns shift and overlap as a result of viewers’ change of perspective to thus give rise to ever-new drawings of lines. The playful handling of linear geometries is taken up by the grove-like planting and extends throughout the inner courtyard. We made use solely of types of cornelian cherry trees that are found on all the continents. The trunks of the trees overlap with the columns of the pavilion and supplement the straight lines with organically curved or bent shapes. In the newly designed inner courtyard, the artificial and the natural, art and day-to-day life are combined and inspire new ways of seeing.
Bundestag Inner Courtyard
Paths, functions, and green areas are interwoven in an orthogonal system to create a geometrical-abstract picture. It is the result of a mixing of art and everyday life—a subtle invitation to question conventional ways of seeing things.
Client
- Bundesrepublik Deutschland vertreten durch Bundesamt für Bauwesen und Raumordnung (BBR)
Project Data
- Competition 2010, 1st prize
- Planning 2010-2012
- Realisation 2011-2012
- Area 5`600 m²
Project Team
- Beat Zoderer
Year
2010
Location
Berlin


















