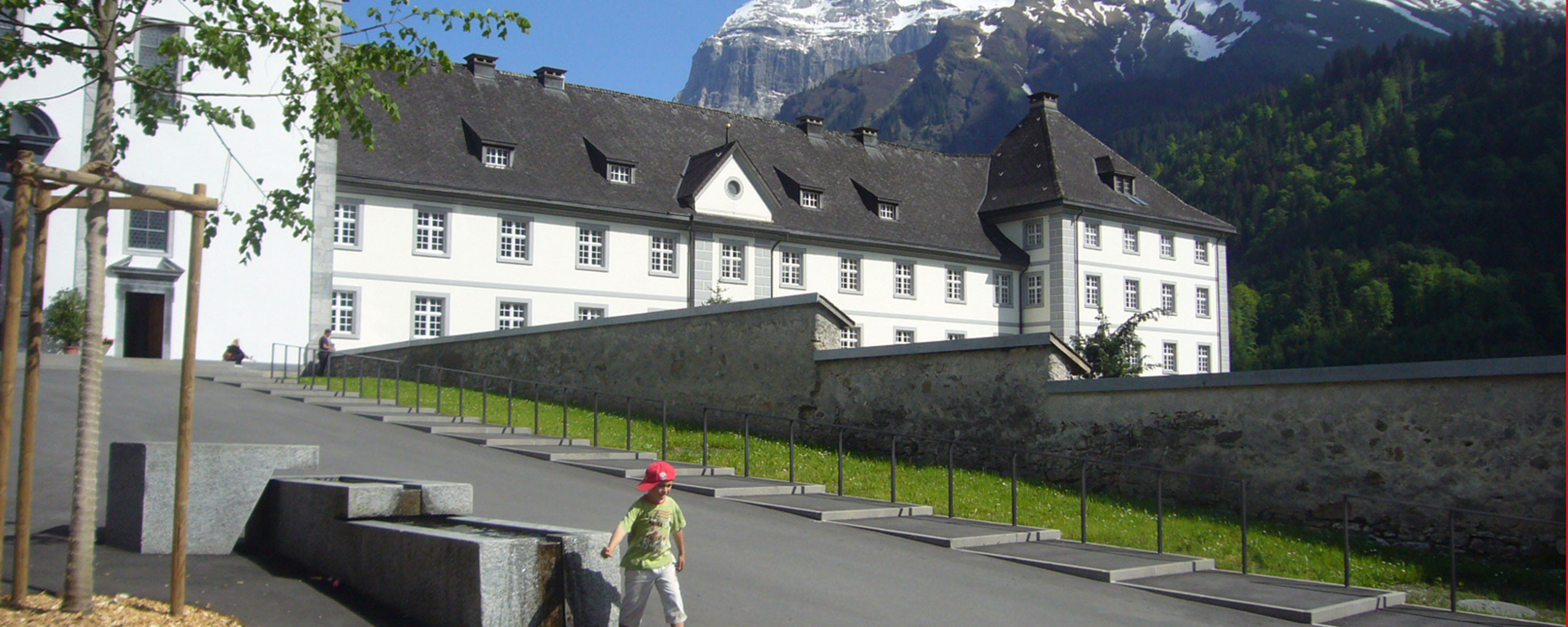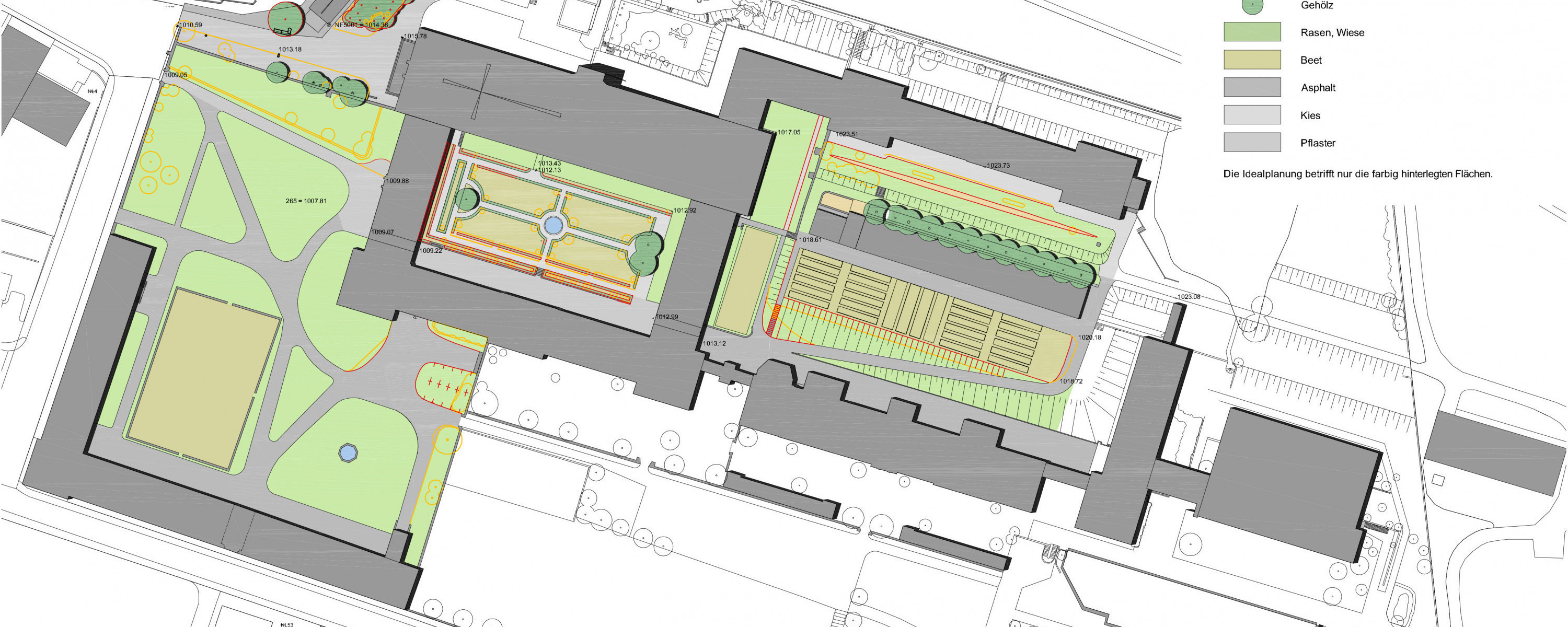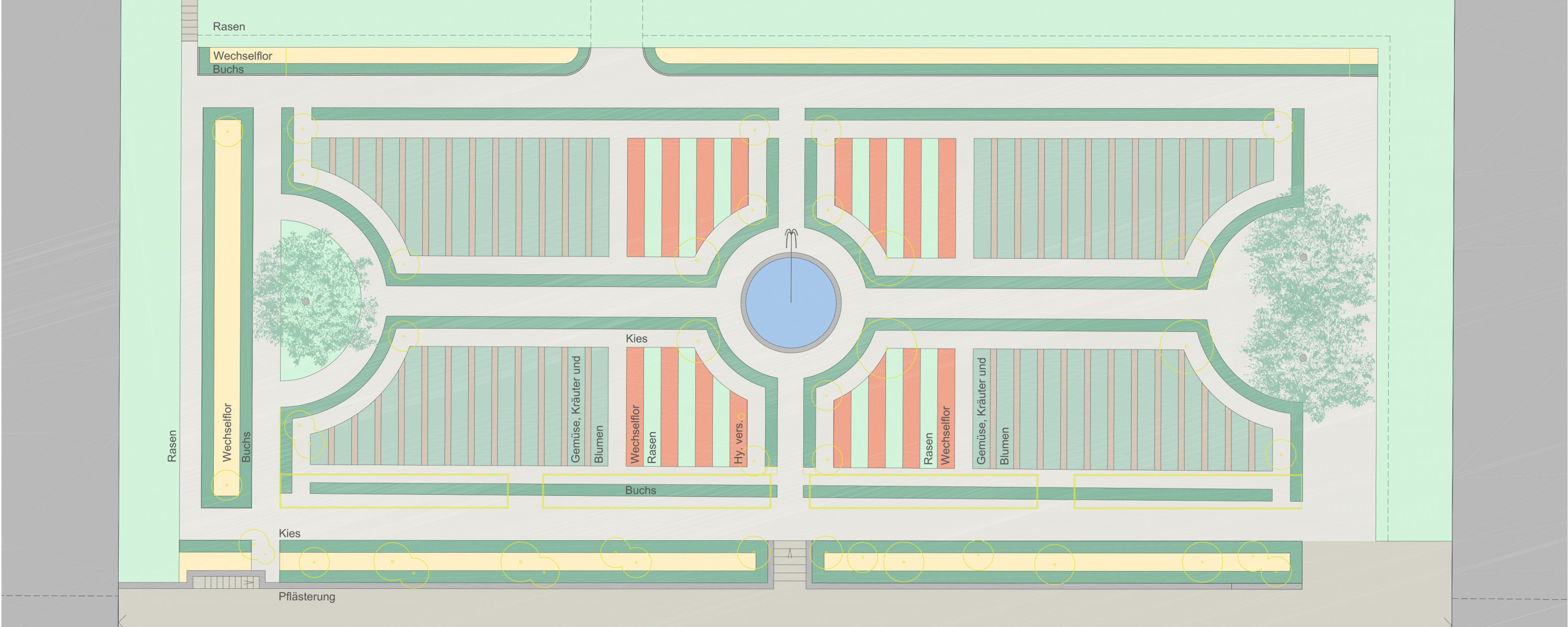The Benedictine Engelberg Abbey embedded in a picturesque, magnificent alpine landscape is the focus of the surroundings with its characteristic, space-defining buildings and differentiated open spaces. Founded at the beginning of the twelfth century, the new abbey complex erected in the Baroque is indebted to the maxim of St. Benedict of Nursia, “ora et labora,” and hence devoted predominantly to the aspect of use. The courtyards form a sequence of diverse garden spaces and garden types, such as cloister, herb, tree, and vegetable gardens. The large abbey courtyard is the treasured heart of the abbey complex. The well proportioned, enclosed courtyard follows in the tradition of cloister gardens. The contrast between the geometric, intentionally designed use areas and the surrounding alpine landscape enhances the effect of both. It has been possible to rehabilitate the water fountain as the central point, and to plant the central beds with flowers, and next to them the vegetable beds. Two pairs of trees frame the longitudinal axis. It has also been possible to provide new access to the abbey church. A spacious, sloped area invites visiting, while a lime tree on the side provides shade for people waiting.
Abbey
With the simple church forecourt and the serenely designed inner courtyard, the Benedictine Engelberg Abbey receives a welcome complement to the picturesque, sublime alpine landscape.
Client
- Benediktinerkloster Engelberg
Project Data
- Park maintencance plan 2004
- Competition 2007, 1st prize
- Planning and realisation in stages since 2007
- Area PMP 24`000 m²
- Area Competition 5`500 m²
Project Team
- Felix Schmid Partner AG, Luzern
Year
2007
Location
Engelberg
Publications
Weitergestaltung Klostergarten St. Katharinental (2000), Media


















