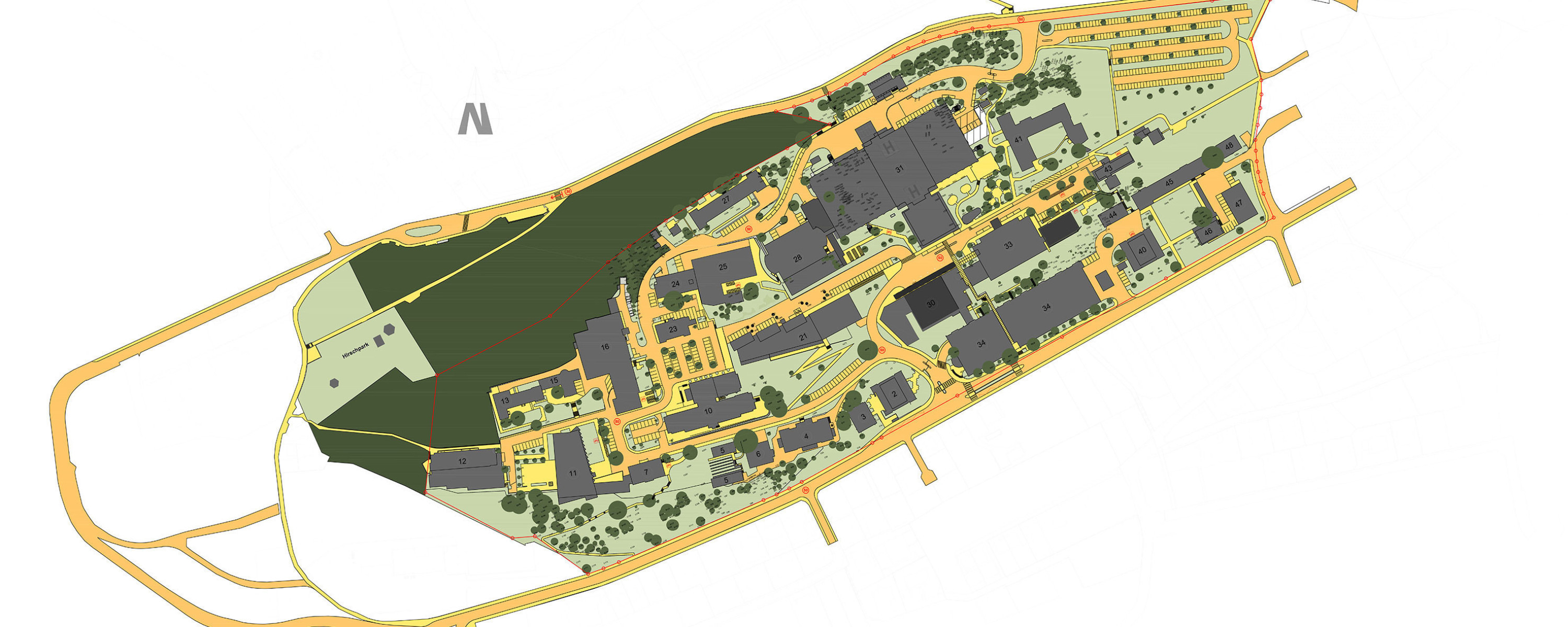A suitable planning instrument is to be used to ensure the quality open space development of the area for the next 20 years. 12 main topics are worked out under the aspects of use, design and ecology and their implementation is described in detail and shown by means of pictograms. The open space will be further developed in 3 steps.
The topography of the moraine ridge is preserved and remains recognizable. It should not be obstructed by future buildings, but emphasized. The geology has a direct impact on the vegetation and the surface design. This will be increasingly taken into account in the future. The reference to the beech forest and the inner tree concept will be strengthened. The existing forest provides the guiding species for the forest belt: Beech and Oak. Inside the area, group plantings will connect the forest with the rest of the area. Individual plantings of cherries pervade the campus like a veil.
The edge of the area will be specifically shaped and the end of the area will be strengthened. The already existing base wall made of natural stone will be used as a typological termination of the whole area. Alternatively, a trimmed mixed hedge can strengthen the edge of the area. The site accesses are upgraded and given more weight. Specific measures such as signaling create identity points around the terrain. The size of the site accesses depends on their importance. Visual axes in the hospital area and in the distance are strengthened. The relationship to the individual buildings is emphasized through targeted visual axes. These axes are strengthened through the design of the building forecourts and the planting of groups of oaks and cherry trees. The main views to the mountains, to the city and to the Red Lake have to be considered in the future. The path system will be adapted to the new requirements. The future path system should do without separation. Large mixed traffic areas without dividing heights cross the area. The current roads form the main path network, which will be extended to a circular path. The main path will be uniformly designed.
The park ground becomes more uniform. The different types of meadows and lawns, borders and shrub plantings will be simplified. Thematic gardens will be placed in the park ground. These will be formulated in the form of a small-scale hedge pair; as a garden restaurant, flower or therapy garden. Inner courtyards are designed according to the object and can represent their own thematic worlds. Flat roofs are to be made accessible as roof gardens whenever possible. They serve on the one hand as recreation and exercise areas, and on the other hand as ecological compensation areas. Roofs that cannot be walked on are to be extensively vegetated.
Open space concept Kantonsspital
A suitable planning instrument is to be used to ensure the quality open space development of the area for the next 20 years. 12 main topics are elaborated under the aspects of use, design and ecology and their implementation is described in detail and shown by means of pictograms.
Client
- Kantonsspital Luzern
Project Data
- Freiraumkonzept 2015
- Realisierung von Teilprojekten seit 2015
- Fläche 145`000 m²
Year
2015
Location
Luzern
















