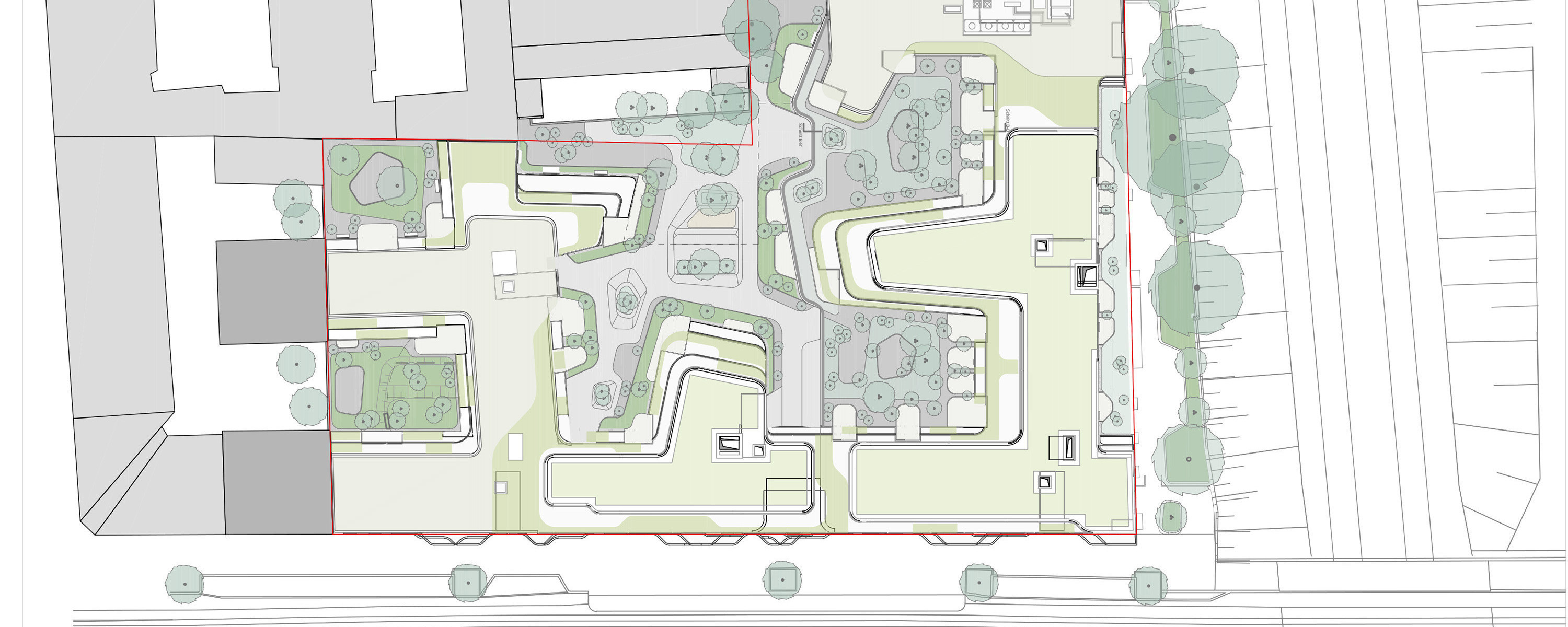he organic design language of the architecture is taken up in the design of the open space. Round, flowing lines draw a coherent overall picture across all seven floors, which can be perceived as a visual unit from the upper storey levels. The projecting and receding building volumes are framed with planted areas. The planting of grasses and shrubs form a buffer between the semi-public courtyard and the private terrace areas behind it. Almost the entire courtyard areas are designated play areas. The majority is designed with a smooth surface that is suitable for children of all ages to play and drive on. Three hills with differently inclined side surfaces are formed in this play area. The surfacing is covered with white line graphics on the theme of driving and travelling in Berlin and Germany. The courtyards A and B are characterised by gravel and stone surfaces and intensive greenery. The upper residential floors feature high-quality, species-rich extensive planting areas, resulting in a greened façade appearance. The intensive green roof areas, the proportion of vegetation in the courtyards, the local infiltration of precipitation water and the blurred building lines significantly mitigate the small-scale climatic warming that is common in the city.
Pappelallee
Extensively landscaped roof gardens over many floors and partial buildings and a generous garden courtyard for playing and lingering enhance this organically shaped residential building in the middle of the big city to an oasis of peace and relaxation.
Client
- Trei Real Estate Berlin-Pappelallee GmbH
Project Data
- Competition 2016, 1st prize
- Planning 2016-2019
- Realisation 2020-2022
- Area 4`200 m²
Project Team
- J. Mayer H. und Partner Architeken mbB
Year
2016
Location
Berlin
















