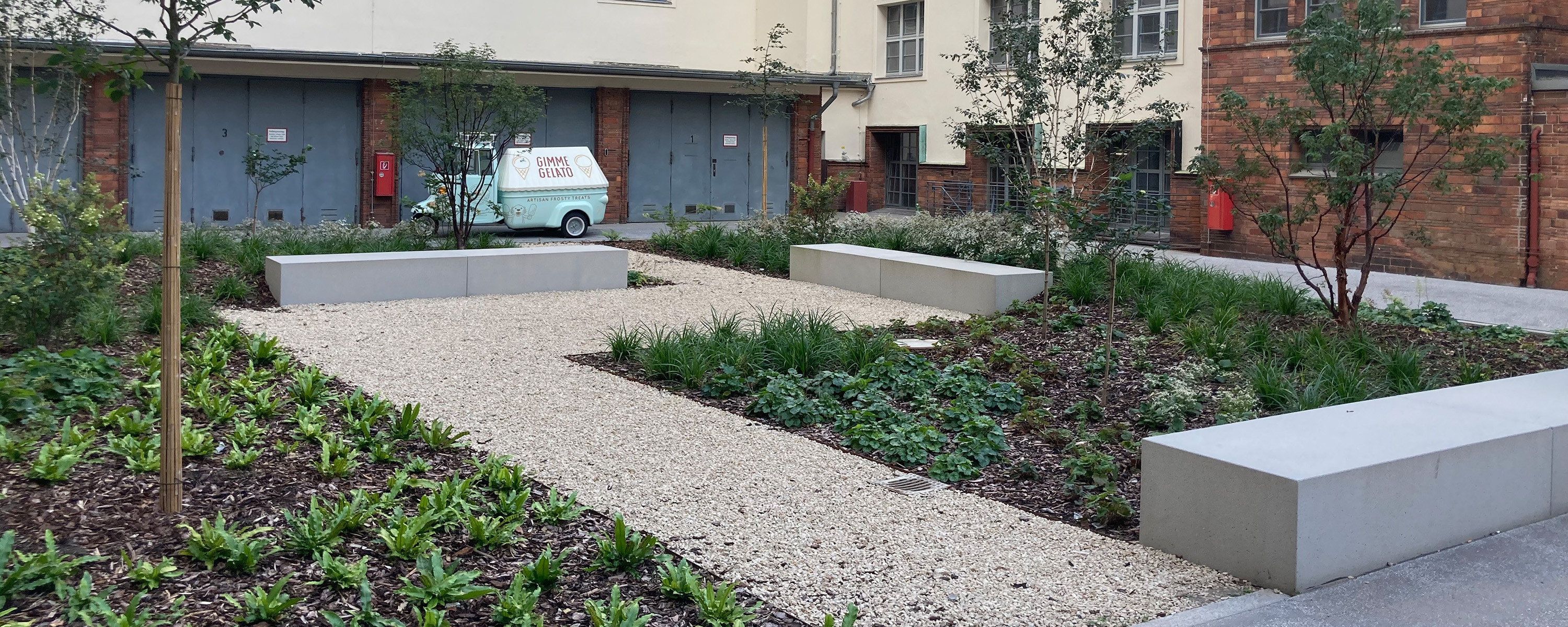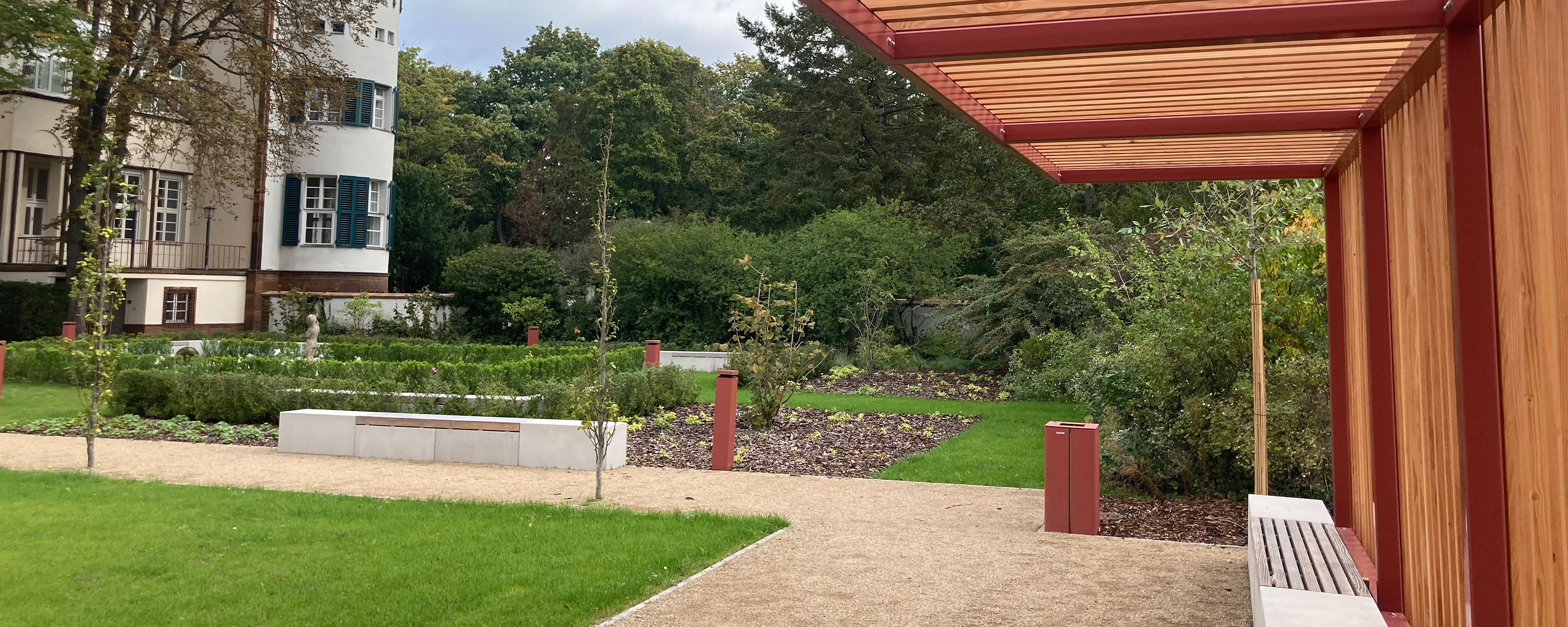The listed Oberpostdirektion is to be given a completely new use as a service centre by means of a variant study. In the process, the outdoor facilities are to be variably evaluated with regard to necessary infrastructure changes, high-quality recreational areas for users and visitors, and the requirements of further development in accordance with the preservation order. The planning provides for the concentration of functional areas, such as parking spaces or central waste supply, in order to be able to realise the largest possible areas for stay and recreation. Thus, an urban front garden zone, two service yards, a green inner courtyard with a gastronomic terrace and a large park-like garden will be developed, which will rework and thus revitalise basic structures relevant to the preservation of monuments. Finally, an imposing monument ensemble is surrounded by a high-quality designed and connecting open space that offers not only the necessary functionality but also a special added value in terms of quality of stay for all users and visitors.
Campus Dernburgstrasse
High-quality open spaces are being created around the impressive listed building, which, in addition to their high degree of required and variable functionality, in particular realise a design language that connects the entire quarter with park-like outdoor facilities in keeping with the listed building.
Client
- M.S.C. Objekt Berlin GmbH
Project Data
- Planning since 2018
- Realisation expected from 2021
- Area ca. 1 ha
Project Team
- Bollinger + Fehlig Architekten GmbH
- Kuula Landschaftsarchitekten
Year
2018
Location
Berlin

















